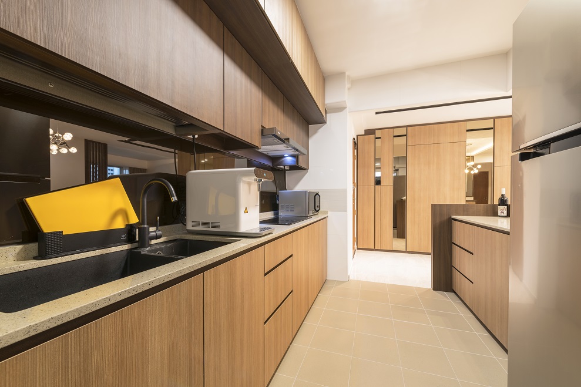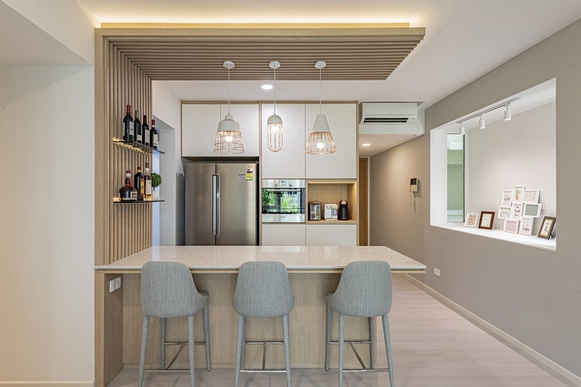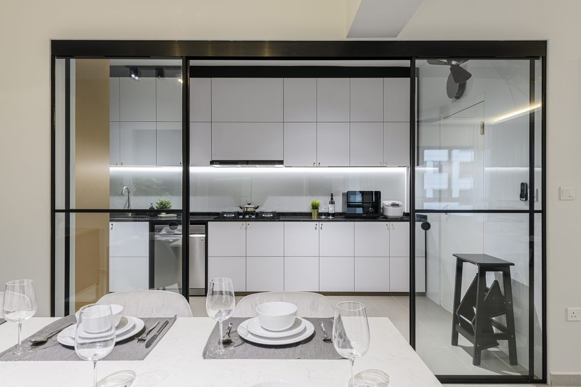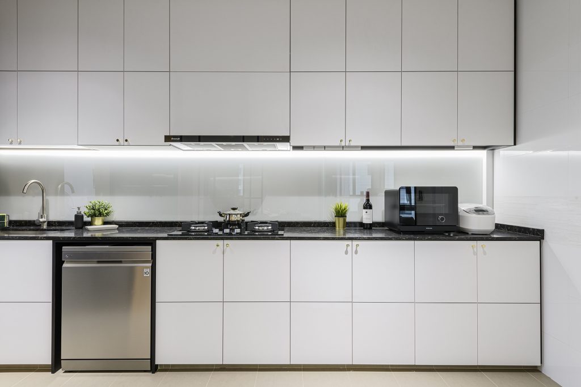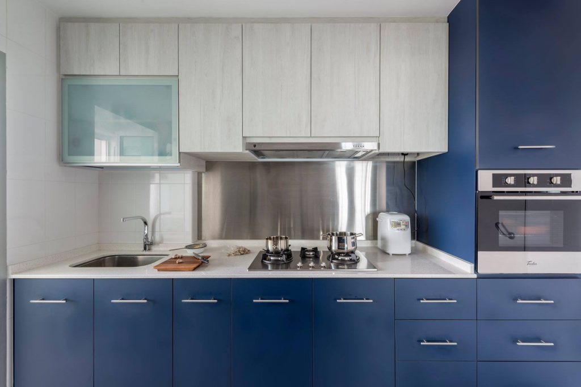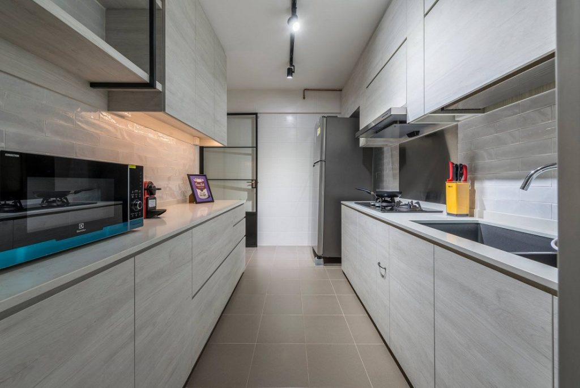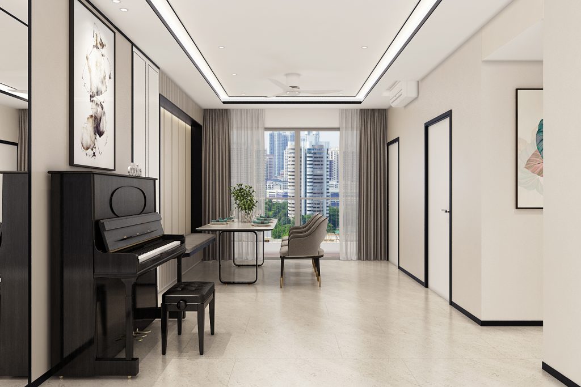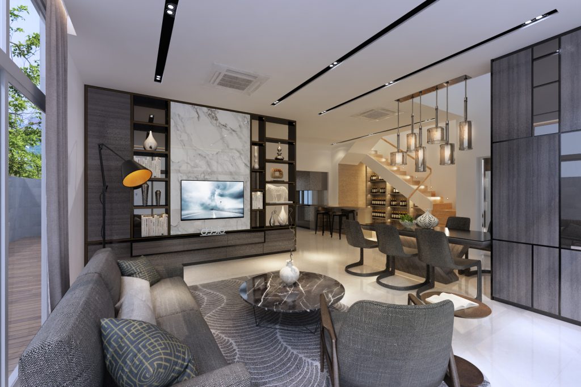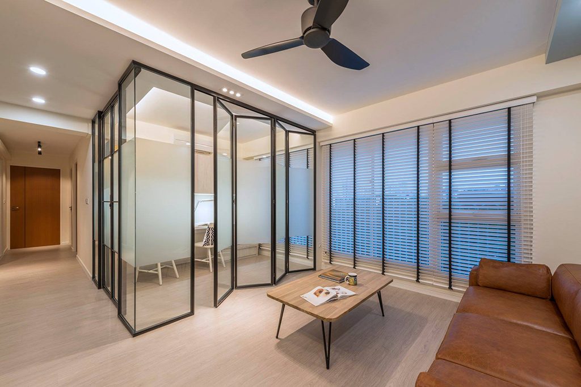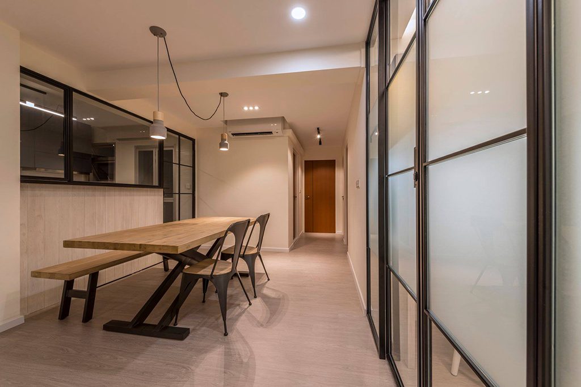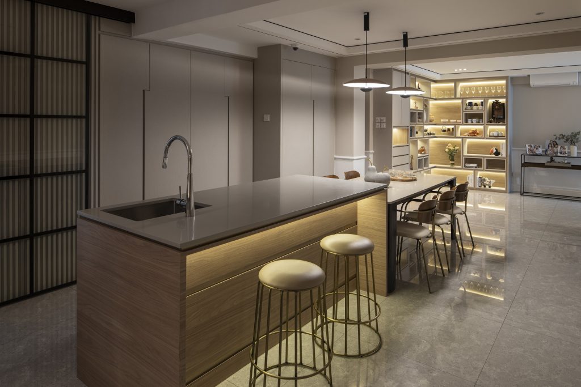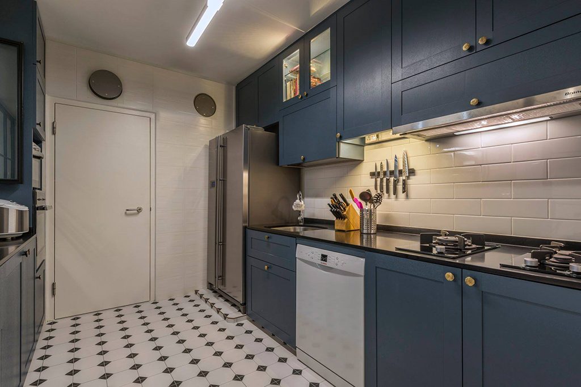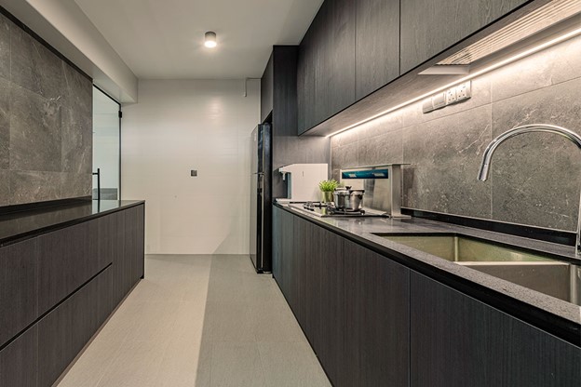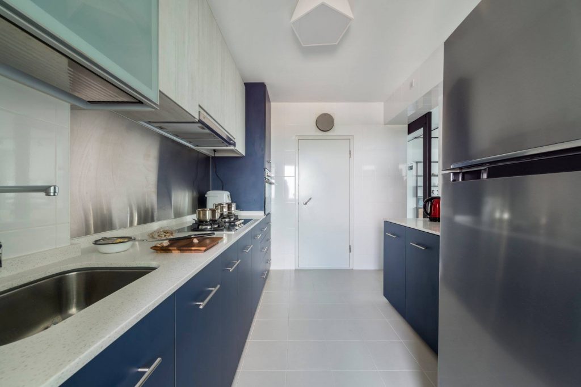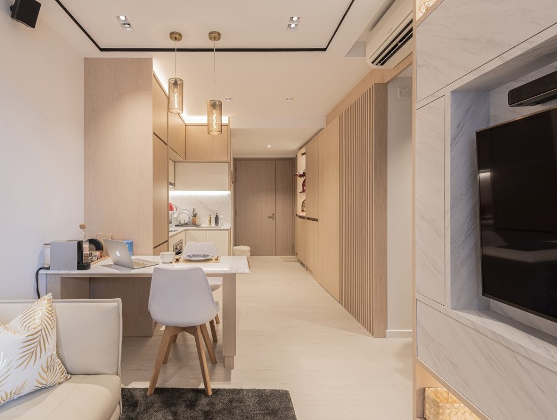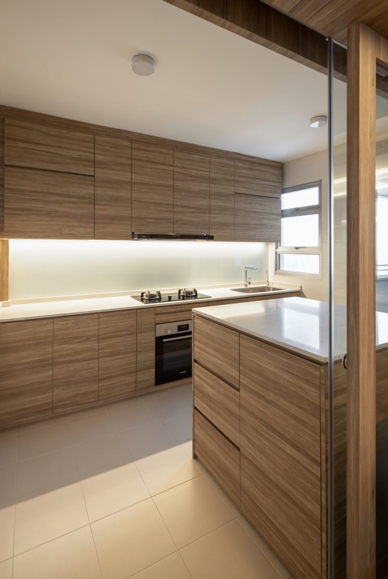Do you want to own the very best kitchen appliances that money can buy?
For most people, when they go to the store to buy kitchen appliances, they just give up too soon. They see an appliance they like and they buy it without even knowing whether or not it was really the best option for them. In fact, when it comes to kitchen appliances, it is almost impossible to buy the “best” because the “best” changes so fast. But not anymore. Because now you know the secrets that will make you a pro at buying kitchen appliances.
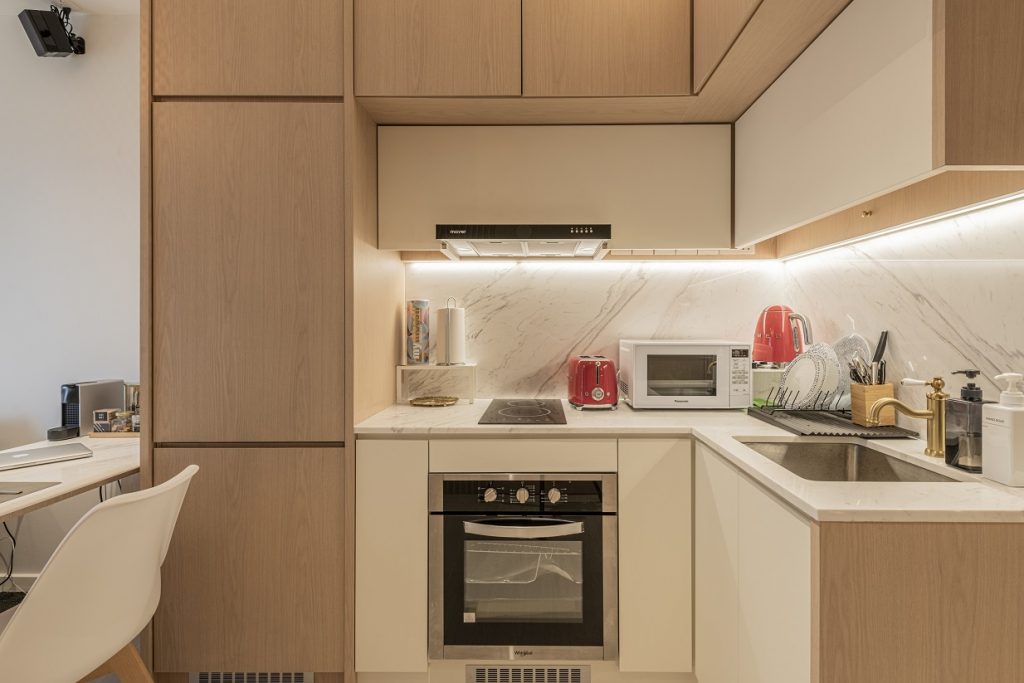
In this article, I’m going to give you different types of awesome kitchen appliances that you can buy at the lowest price:
Buy second hand
If you’re on a tight budget, it’s best to buy new, rather than used, when you are looking for an appliance like a refrigerator, washer/dryer set, or water heater. But, if you are willing to do a little research and shop at the right kind of stores, you can save a lot of money buying used.
In some cases, plenty of people receive household appliances as weddings, housewarming, or Christmas gifts. They think they don’t need it, so they put it up on Carousell and sell it cheap. For example, a refrigerator retails for $400 but can be had for as low as $320 on Carousell.
You should take a note to make sure that whatever you buy on Carousell has been inspected by a licensed professional. You don’t want to buy a poorly maintained appliance that will cost you much more in repairs than it would have cost you to buy a new one in the first place. In addition, you can also shop at yard sales is a great way to buy stuff that other people have decided they no longer need. You get to see the appliance by yourself and inspect its condition.
Buy kitchen appliances in a bundle
It really depends on your needs. If you’re buying more than one appliance — say you’re doing a major kitchen remodel or the fridge has died and matches the age of your other appliances — you can save a bundle by buying in bulk. According to a study by the Office of Price Administration and the Department of Energy, buying multiple major household appliances (refrigerator-freezer, oven, range, dishwasher) in a single transaction is one of the best ways for consumers to reduce their overall purchase price.
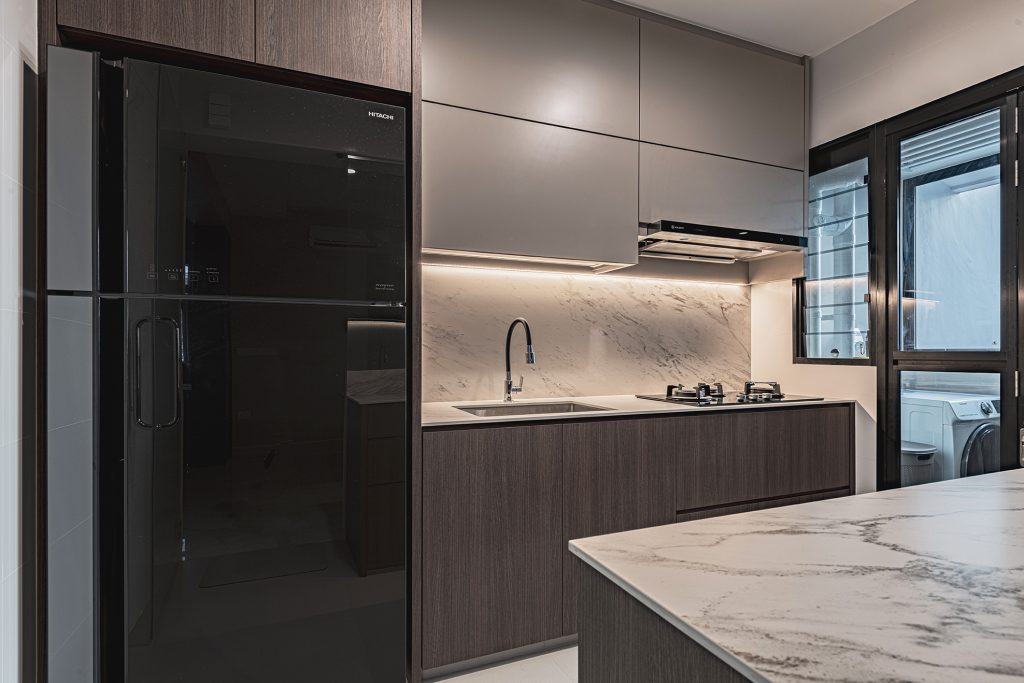
You should check offline as well as online stores
Where to buy kitchen appliances in Singapore? you might find the best place to buy kitchen appliances Singapore in offline or online stores. Many people advise you to buy any type of home appliances straight from the store. This is because you will get all the information about the product from the seller and also you get to feel and touch the product before you buy it. However, it’s not always a great suggestion. There’s likely to be a significant difference in the cost of the product, but there might be differences in delivery and installation fees. Besides, buying kitchen appliances online often offers discount codes, vouchers, or discounts occasionally or you subscribe to their newsletter.
Beware of additional charges that you don’t need
You go to a local store, and the saleslady tells you there are 3 models to choose from. The cheapest one costs S$130, the second one is S$190, and the most expensive one is S$500. She informs you these are the current price, but they have been slashed by 50% just a few days ago. Therefore, you should buy the most expensive one immediately because it’s the best deal she’s got right now and it is equipped with several features that you don’t really need.
Should you splash out that extra S$120?
Here’s what you should do: Consider your current lifestyle, and ask yourself if you will use all these features. If the answer is yes, then go for the more expensive model because you’ll get so many extra features and benefits. If the answer is no, then resist the temptation and stick to the cheaper, less cool model.
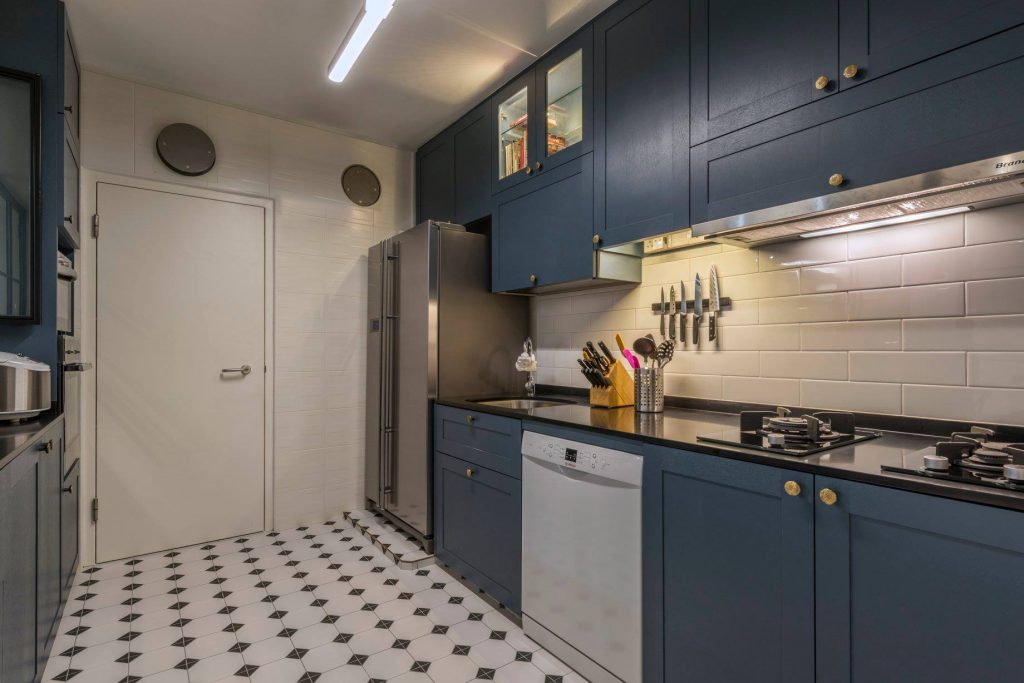
Extended warranty? is it worth it?
Extended warranties are highly profitable for stores but rarely a good deal for consumers. It’s a smart marketing strategy to make sure customers are aware of this protection. However, we recommend that you make sure you read the warranty terms and conditions carefully before you sign up for an extended warranty. Plus, a lot of credit cards have “extended warranties for free” if you buy an appliance with your credit card. That means you get an “extended warranty for free” if you buy an appliance with your credit card.
The kitchen is one of the most important rooms in your home. It’s where you prepare and serve food, it’s also where you feed your kids or yourself. So investing in a quality kitchen can be a good investment as it’ll be used every day. But, just because your kitchen is where you spend a lot of time, it doesn’t mean you have to spend a lot on it. You know what they say, “You get what you pay for.” Well, that’s not true when it comes to kitchens.
To prevent that from happening, Obbie Concept can help you renovate or decorate your kitchen with appliances in the most effective and best way. Visit our website or office for more information!


