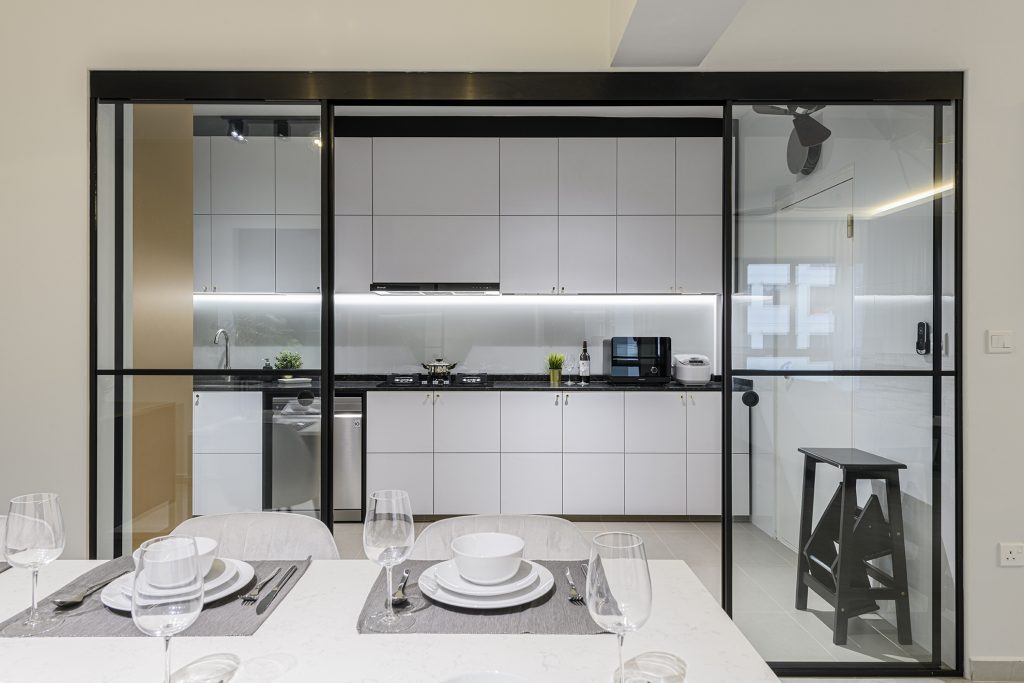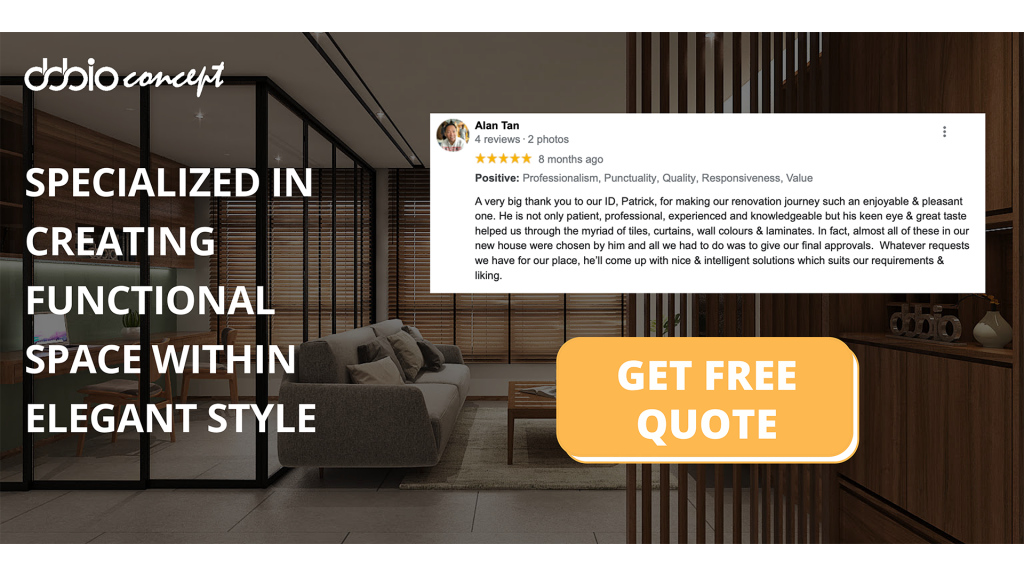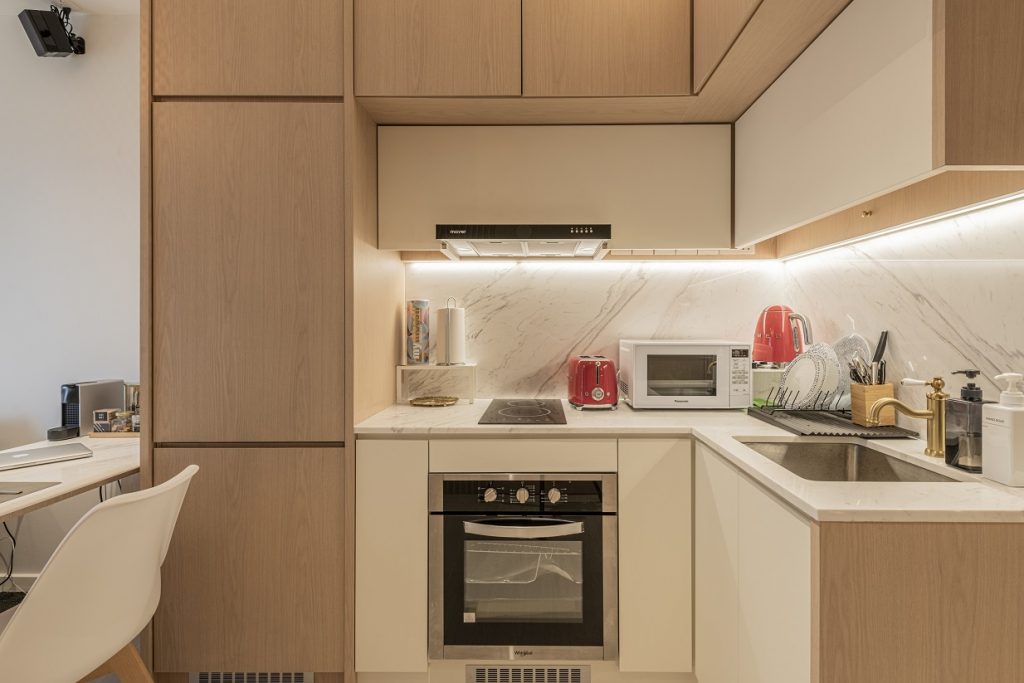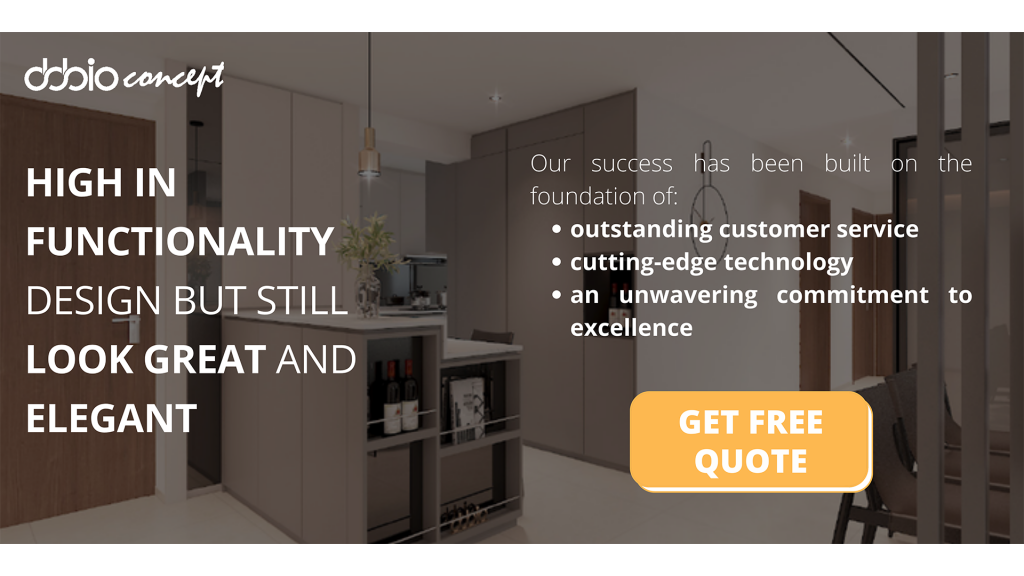The kitchen is the heart of the home. From your main cooking area to your pantry and everything in between, it is the room that has the biggest impact on the home. Smaller kitchens tend to have smaller pantries, but that does not mean that you cannot make your pantry feel large. A well-designed kitchen is the ideal setting for creating a calm and peaceful atmosphere while preparing meals for entertaining guests. To give your kitchen a modern look and feel, here are some ideas on what to consider when designing and decorating this space.

Kitchen is one of the most important rooms
If you are remodeling your kitchen, or if you are just starting out with a new one, there are a few things that you should keep in mind. The first is functionality. Your kitchen should be designed in a way that makes the most of the available space. There should be enough counter space for prepping food and cooking, and the cabinets should be well-organized to store all of your cooking supplies.
The layout of your kitchen is also important. You should consider the traffic flow in the room, and you should make sure that there is an easy path from the stove to the refrigerator and dishwasher. You should also think about how you will use the space. If you like to cook, you will need more counter space, while if you prefer to eat out, you may not need as much.
The final consideration is aesthetics. A well-designed kitchen can be a beautiful addition to your home, and it can help to make meal preparation a pleasure. There are many different styles to choose from, so you can find one that fits your individual taste.
 Kitchen should be designed with functionality and style
Kitchen should be designed with functionality and style
There are a number of different design features you can include in your kitchen to achieve this goal. For example, you might want to install a kitchen island or peninsula, which can provide extra counter space and storage. You could also consider adding a breakfast bar or dining nook, which will give you a place to eat meals or snacks.
In addition to the design features, you’ll also want to think about the colour and style of your kitchen. Many people choose to go with a minimalist or Scandi-style kitchen, which is characterized by its simple lines and muted colours. However, if you prefer a more traditional look, there are plenty of options available as well.
There are a number of factors to keep in mind when designing your kitchen, such as the layout of the space, the materials you choose for your cabinets and countertops, and the type of appliances you want to include. By taking the time to plan out your kitchen design carefully, you can create a space that’s perfect for your needs and tastes.
8 kitchen design ideas
All-white kitchen
This kitchen will simplify your life with a chic blend of style and utility. Granite countertop and trendy 3D backsplash tiles fit together perfectly. The room is simply opened up by the bleached cabinets. Your storage problems are all solved by lofts that reach the ceiling without making the kitchen appear crowded. The floor tiles made of striated marble complete the appearance of this kitchen.
Black and white kitchen
This kitchen’s classic black and white color scheme screams bold and gorgeous. The contemporary chandelier enhances the appearance of the space. This beautiful kitchen is an excellent example of space optimization. By including an island, the dining room and kitchen are merged. Additionally, the island contains storage, making it more useful. This kitchen design is ideal for your little HDB apartment.
Bright and airy kitchen
From the marble-like backsplash to the wooden-finished cabinets and the steel chimney, almost everything in this cozy kitchen is custom-made. Things keep organized thanks to separate countertops for cooking and equipment. Maximum light enters this kitchen through glass doors and windows. You may bake to your heart’s content and your kitchen will always smell good with the oven sitting under the steel hood chimney. For individuals who can’t decide on a certain color for their kitchens, light oak cabinets are ideal.

Galley kitchen
Despite the fact that galley kitchens are typically long and narrow, they are surprisingly functional. The color tones of the floor are carried onto the walls and ceiling via the timber paneling in this galley kitchen design, making the space feel larger. The stainless steel island and integrated appliances give the space a high-tech, streamlined, and luxurious feel.
U-shaped Kitchen
This U-shaped kitchen is a prime example of how to maximize a small, narrow space. Mid-tone timber-look laminate has been combined with satin finish white bench tops, chrome tapware and handles to create a kitchen design concept that is not only functional, but also stylish, timeless, and streamlined.
Industrial style
All white kitchen design ideas can appear clinical and shallow, but this one combines white-washed timber floors with tiled walls, glossy cabinetry, and sleek stainless steel appliances to create a space that feels light, bright, airy, and functional, with industrial undertones.
Country style kitchen
Country kitchens have a tendency to appear kitsch or dated, but this style can be recreated to look modern and chic. This country kitchen design idea, for example, uses traditional ‘country’ colors like blues and white and pairs them with timber bench tops and stools, open shelving, and linen window furnishings in beige and blue stripes. The light blue industrial pendant lights add a ‘country’ touch, while the overall effect exudes style.
Warmth kitchen
A modern kitchen design does not have to be devoid of texture or warmth. The combination of white and blonde wood in this kitchen gives it a Scandinavian feel that is both modern and timeless. To keep this design feeling timeless, make sure your tapware, handles, fixtures, and appliances are in chrome or stainless steel.
Designing your kitchen is one of the biggest investments you can make in your home, so it makes sense that you need to spend some time on it before you start building your kitchen. With ObbioConcept, you can choose from hundreds of gorgeous kitchen design Singapore, from simple designs to modern designs, or create your own with an easy call.
If you look high in functionality but still look great and elegant.
ObbioConcept is a design studio that focuses on creating spaces that high in functionality but still look great and elegant. Our success has been built on the foundation of outstanding customer service, cutting-edge technology, and an unwavering commitment to excellence. What are you waiting for? contact us to get your dream house renovation here.

