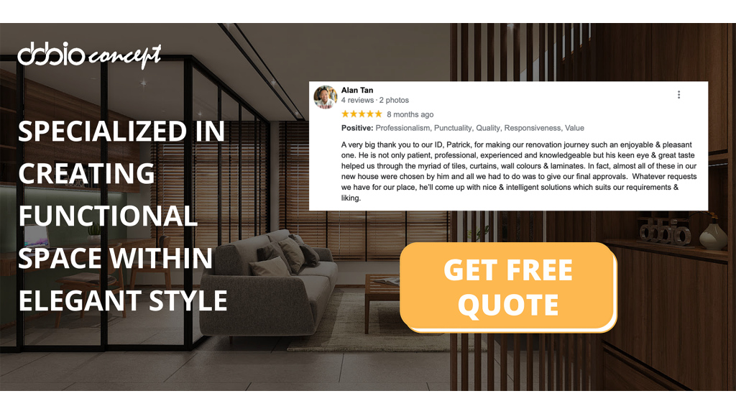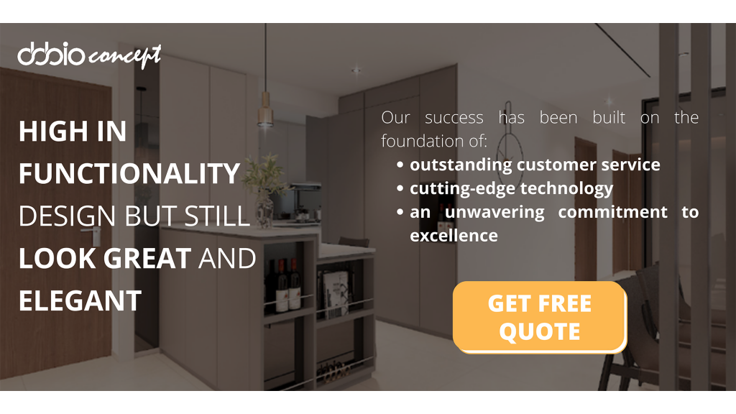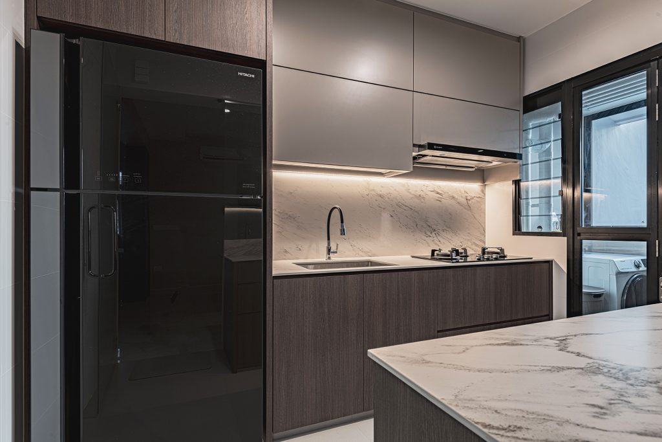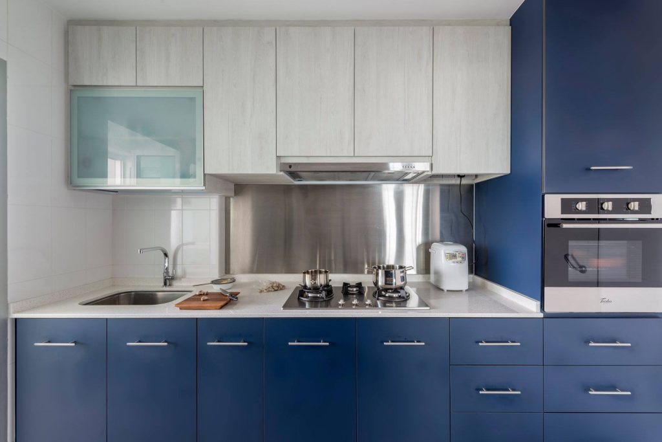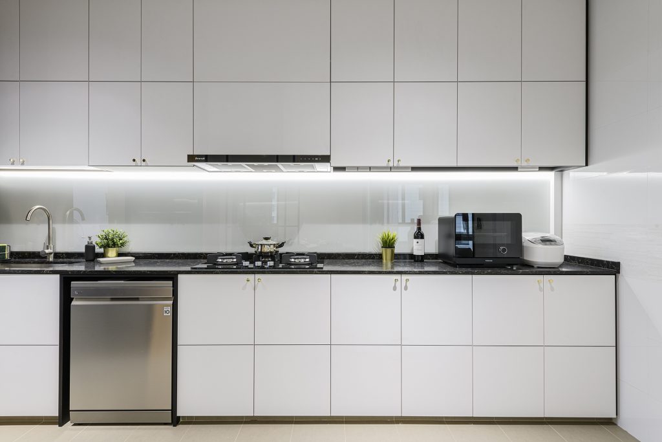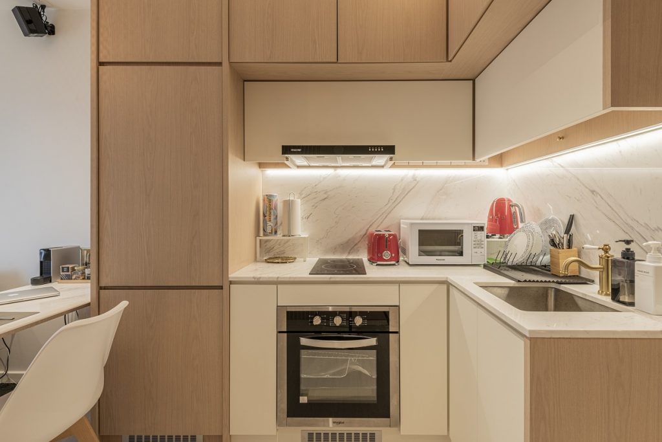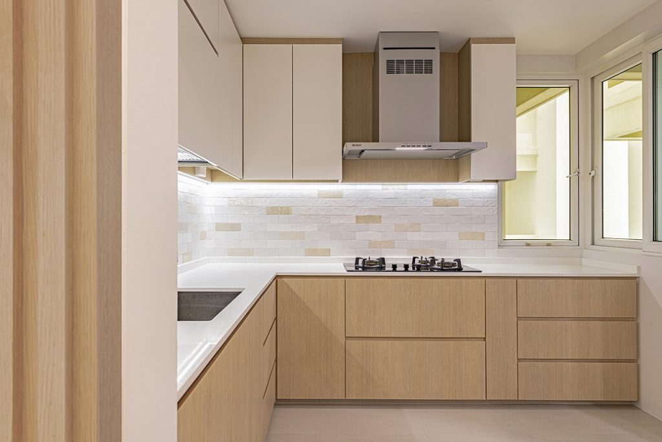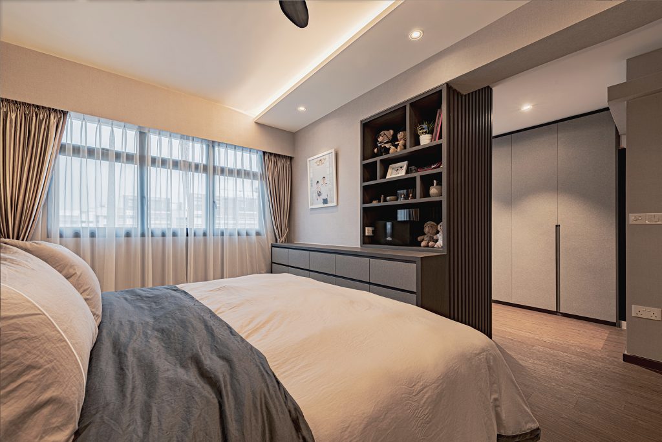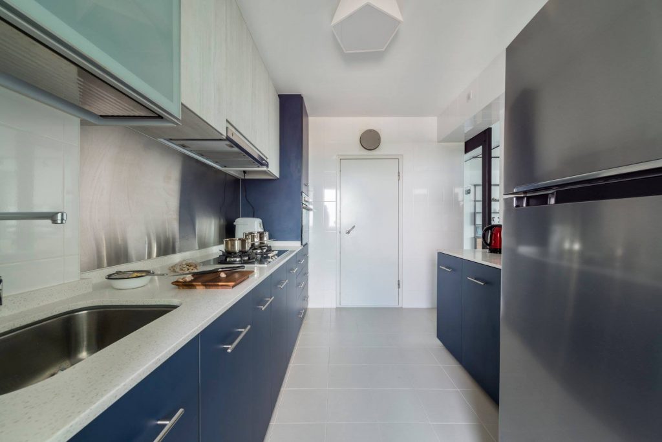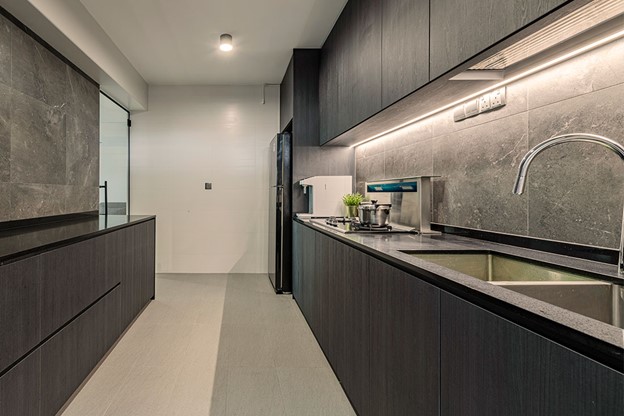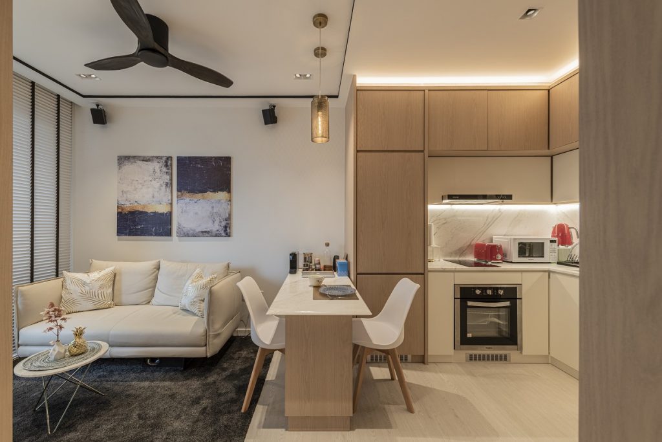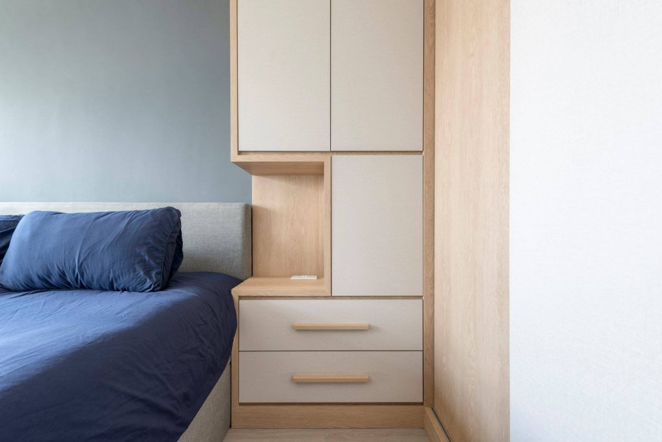Have you ever imagined creating the ideal master bedroom? Your home should have a place where you may unwind after a long day at work. Sadly, relatively few of us transform our bedrooms into the cozy retreats we long for. You may wish to redesign your master bedroom for a variety of reasons.
You might just need a change, or you might need more room. Many homeowners make renovations to account for physical restrictions. Whatever the reason, this book will cover how to create the ideal master bedroom that not only meets your needs but also makes you eager to unwind after a long day.
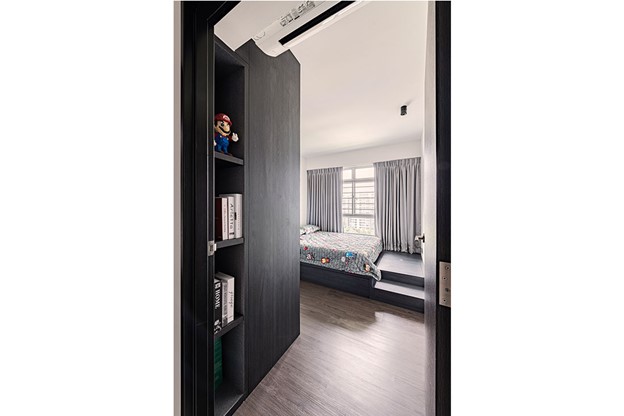
Materials and colours choice
The choice of materials and colours for the interior and furniture is the main factor that set up the mood of your master bedroom design. The colours and materials you pick depend on the interior style you want to implement for your master bedroom design. The use of monochrome colours like black, white, grey or the natural colours from warm materials like wood are among the popular traits in recent interior design styles. Whatever design styles you choose, make sure your master bedroom design creates a pleasing and relaxing atmosphere.
Platform bed area
Are you bored with a regular bed? You can give a twist to your master bedroom design by adding a platform for your bed. Having two different levels in the room will create a distinctive look as well as a clear separation of function. The platform itself will construct an extra storage you can utilise for your needs.
Sitting area
Purposely arranging a specific area in your master bedroom design plan will give you an additional leisure place you can enjoy. There are many possibilities of sitting area design in a master bedroom, from a single corner chair or a chaise lounge with a side table to a window seating. In this sitting area you can enjoy reading books or simply having a cup of tea and relaxing before bed.
Walk-in wardrobe
When planning your master bedroom design, leave some space for a walk-in wardrobe. As a designated space to store your apparels, a walk-in wardrobe also provides a hassle-free room to dress up and get ready. Having a walk-in wardrobe in your master bedroom will give off a luxurious feeling for the room.
Lighting fixtures
When evening time comes, it is important that we have adequate lighting set up in the master bedroom. There are many forms of lighting fixtures—a bedside lamp, a floor lamp or a chandelier. Make sure the lighting fixtures you put in your master bedroom design have warm white, yellow or reddish light. The lighting fixtures will enhance and complement the overall atmosphere of the room.
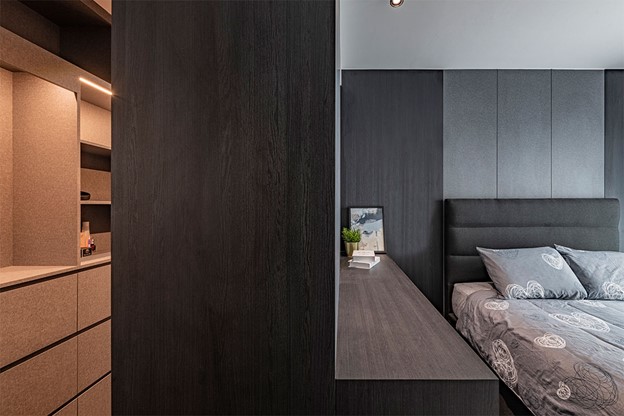
TAKE A CUE FROM THE ARCHITECTURE
With so many bedroom layout ideas to choose from it can be hard to know where to start, but often there are clues in the architecture of the space. If you have a beautiful period home full of original features such as an exposed stone wall then why not set your bed against it as a way to really showcase it as part of your design?
ADD AN ENSUITE
Perhaps the ultimate in luxury bedroom ideas, an ensuite bathroom is the perfect addition to a restful sanctuary, allowing you to bathe, relax and unwind for bed in the privacy of a self-contained space. Reminiscent of boutique hotels, it’s popular for an ensuite bathroom to be tucked behind a partition wall with a doorless entryway. When an ensuite is in the same line of site as a bedroom think about decorating the rooms with complementary materials and finished to help unite the space as demonstrated in this design by Humbert & Poyet.
LINK YOUR BEDROOM WITH A WALK-IN CLOSET
Walk-in closet ideas are one of the best ways to maximize space in a bedroom layout. Dedicating a separate room to store clothes, shoes and bags will free up valuable floor space in a bedroom leaving the area feeling neat, tidy and clutter-free.
Fitting bespoke closets is a brilliant way to make the most of the height of the space. ‘Fitted wardrobes are the perfect solution for individuals looking to store lots of clothing items, without dominating too much space in the bedroom. The big advantage of fitted wardrobes is of course that they can fill the space and cope with any idiosyncrasies.
Looking for Some Help with master bedroom design?
Feeling inspired to refresh your master bedroom design plan into an at-home retreat, but not sure where to start? Schedule a Free Interior Design Consultation for expert assistance from ObbioConcept.
Our designers at ObbioConcept can make your dreams come true. With the best team of specialised interior designers, our team can give you a customised design plan to suit your taste, budget and style.
If you look high in functionality but still look great and elegant.
ObbioConcept is a design studio that focuses on creating spaces that high in functionality but still look great and elegant. Our success has been built on the foundation of outstanding customer service, cutting-edge technology, and an unwavering commitment to excellence. What are you waiting for? contact us to get your dream house renovation here.

