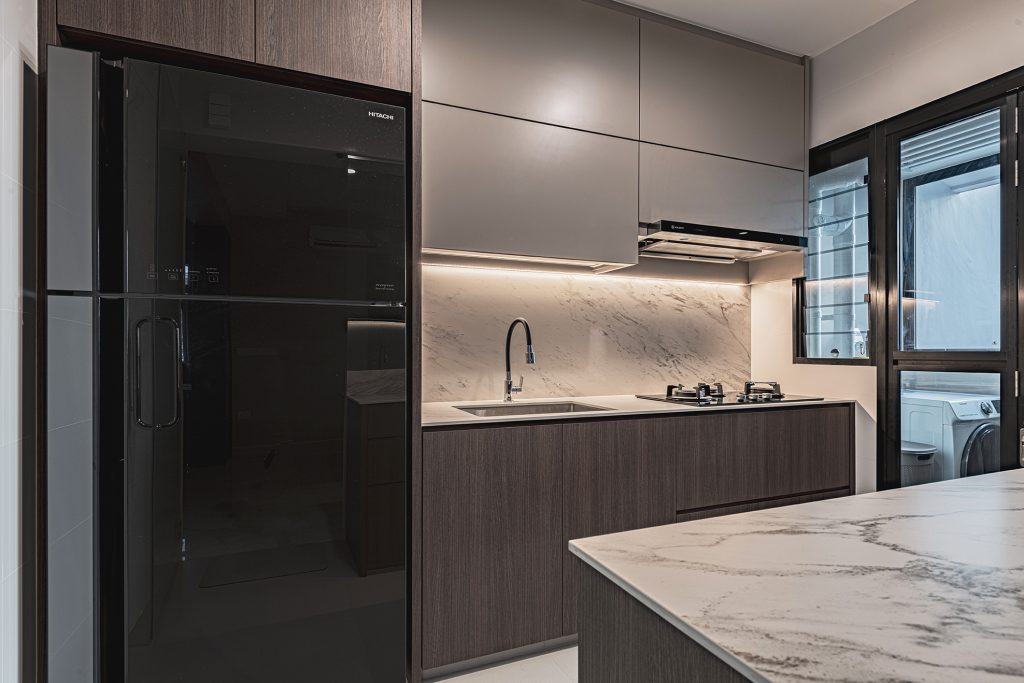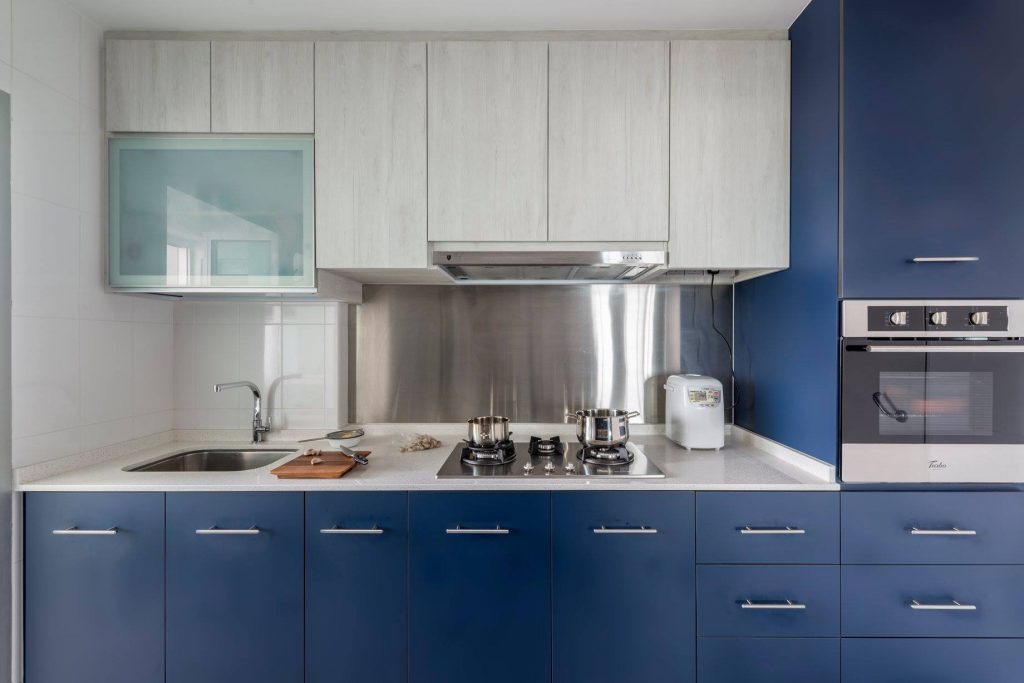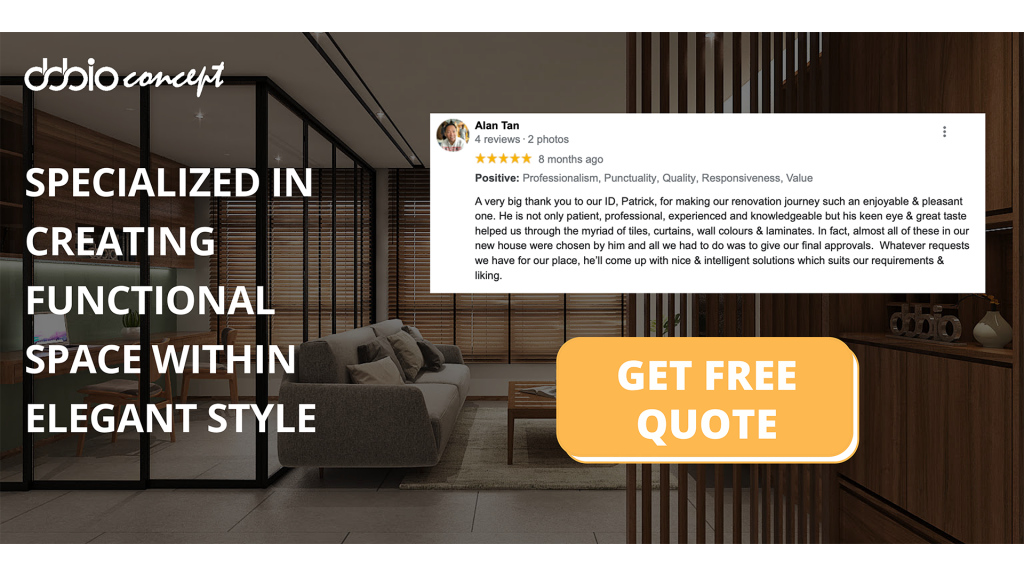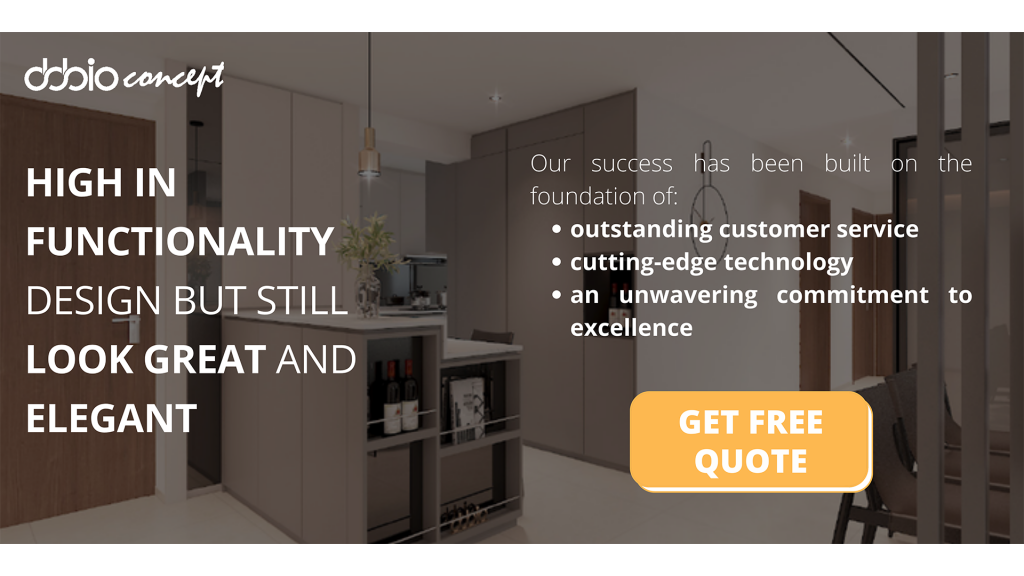Small kitchens are a hot topic right now. They are beautiful, but they are hard to fit into tight spaces, they don’t usually have a pantry, and they often require the use of counter space for preparing food. It’s great to be able to do a lot of prep work in one small space, but often it’s not possible. Many HDB kitchen designs have a small amount of countertop space, but they still want to cook and enjoy being in the kitchen. And, they want a HDB kitchen that is beautiful too. We are always looking for ways to make our small HDB kitchens work better. So, in this article we are sharing with you some creative ways to make small kitchens more efficient. There are things you can do to make the best of your small space.

What is the best design for a small kitchen?
It might be challenging to plan a small HDB kitchen design in Singapore because the right layout can make or break a small kitchen. Small kitchen ideas may seem to have few possibilities, but they frequently end up being far more ergonomically effective. There is no trudging miles to get ingredients or negotiating a massive island to get to the sink. Everything is carefully positioned for ease and is available where you need it when space is limited. You can choose from the following HDB small kitchen design ideas:
Small Kitchen Design Ideas
Bright And Functional Kitchen
Having a kitchen with a white theme instantly makes the space brighter. A white theme would be especially helpful if your HDB kitchen is small because it will make the room feel large and roomy. You can add white cabinets and a backsplash made of light grey or beige. To complement the overall white concept, the floor tiles can also be white or pastel-colored. While cleaning a kitchen with a white theme might take more work, it does it neatly and beautifully.
Try to maintain the kitchen’s usability. To avoid wasting space with extraneous objects, just include components that you will actually use. To add the most functionality, give counters plenty of space. If you have room, consider adding a bar and seating.
Cool Color Themes
To create such magnificent interior design themes that are sure to attract the attention of anybody who enters, choose calm, deep, and serene colors for your kitchen. The use of cool colors makes meal preparation and cooking more enjoyable for you, preventing you from feeling like it is a chore.
In the picture below, a kitchen that we renovated is a fantastic illustration of one such kitchen. The counter is white, while the cabinets and shelving are a dark, serene blue. Through the use of accent and recessed lighting, the color scheme is well balanced in this design. The ash grey color of the walls and floor adds to the overall aesthetic.
Scandinavian Theme Kitchen
When it comes to renovating a HDB kitchen, a Scandinavian theme is among the greatest options. Scandinavian interior design emphasizes simplicity, a decluttered environment, and extremely light colors. Install simple, white cabinets and shelves to keep things uncomplicated.
Open shelves should be avoided as they might make the room appear cluttered. So that there are less objects on the countertops, keep the majority of your possessions stored away in storage. Naturally, you can add a little color to the kitchen to make it more exciting. This could take the shape of countertop color that contrasts with the remaining light-colored items or dark kitchen appliances.
Open Concept Kitchen
An open concept HDB kitchen not only uses considerably less room, but it is also popular right now. Your entire apartment or condo will appear open and big if there are no obvious walls separating the kitchen from the living room. Observe how the countertop in the HDB kitchen below, which we restored, may also be used for dining. This open design has a sophisticated appearance and offers the additional functionality of dining without requiring any additional room.
Particularly for smaller residences and studio apartments, this sort of HDB kitchen design is arguably the most prevalent. It occupies comparatively less area. Despite covering less surface space, it does not appear crowded because of its open design. Additionally, it makes it possible for more light to enter the kitchen than would have been feasible with a standard one. If you have young children, this kind of design is extremely helpful. It enables you to monitor your surroundings while cooking.
Use Kitchen Vertical Space
Making the most of vertical space during a kitchen makeover is a crucial and practical tip for making the room appear spacious and uncluttered. For example, full-length cabinets and shelves may be used. To make use of this vertical space, you can stack the dryer on top of the washing machine.
The vertical shelves of the cabinets can also be used to store and fit the various kitchen appliances. Exactly this was carried out in the remodeling that came after. Utilizing as much vertical space as possible gives the HDB kitchen a roomy, practical appearance.
Kitchen Island Layout
Planning a small modular kitchen design that makes your apartment look spacious and comfy? Island layout HDB kitchen design is our recommendation. You can add an island counter to an existing HDB kitchen design if you have a straight, L-shaped, or U-shaped kitchen with extra space for workstation development. This extra kitchen space can be used as a breakfast nook, baking area, bar counter, chopping area, or more counter space.
Your kitchen’s efficiency could be increased with an island layout. Also, you can use the bottom area of the table to place convertible chairs, stools, or design a compact shelf and storage cabin beneath.
Kitchen Flooring
Although a kitchen’s operation and arrangement of items are its primary concerns, the floor also plays a significant role in the room’s interior design. If the kitchen’s other components are flawlessly constructed but the floor falls short, the entire room will appear terrible. The floor should ideally be tiled in very light colors to help the room appear larger.
The backsplash tile color could be replicated in the floor tiles, or they could be a little darker or lighter. To match the other components of the kitchen, you can even choose tiles with a wooden appearance and feel. Again, there are several possibilities available for kitchen flooring.

Small Cabinets Design
Having a small kitchen forces you to pare down and prioritize your possessions. Because there isn’t much room, you’ll just keep the things you use and love. Small cabinets can be mounted anywhere: on the ceiling, over a window, or even on bare walls. This would also make your small modular kitchen design very unique and spacious. While you can keep your belongings perfectly.
Open Shelves Design
Adding open shelves allows you to easily access all of your commonly used products. Open shelf is reasonably inexpensive, enabling you to display all of your fine china, and improves the appearance of your kitchen. It is the best way to keep all the cutlery on display and it would not even take up a lot of your space. We would recommend using such open shelves for a small modular kitchen design.
Kitchen Tiled Backsplash
The cabinets, counters, and floor are the main components of a HDB kitchen that should be kept simple. This does not preclude, however, adding a bit of excitement and surprise to some aspects of the kitchen while it is being renovated.
Utilizing backsplash tiles with distinctive patterns is one way to add a touch of fashion and pop. These tiles can be arranged in geometric patchwork or other patterns to produce striking designs. shown in the accompanying picture of a HDB kitchen that we restored. Observe how various tones of brown and gold tiles are set up to provide a distinctive fan-tiled backsplash. This design delivers beauty and elegance in addition to giving the kitchen a unique character.
Designing your kitchen is one of the biggest investments you can make in your home, so it makes sense that you need to spend some time on it before you start building your dream house. With ObbioConcept, you can choose from hundreds of gorgeous HDB kitchen designs, from simple designs to modern designs, or create your own with an easy call.
If you look high in functionality but still look great and elegant.
ObbioConcept is a design studio that focuses on creating spaces that high in functionality but still look great and elegant. Our success has been built on the foundation of outstanding customer service, cutting-edge technology, and an unwavering commitment to excellence. What are you waiting for? contact us to get your dream house renovation here.


