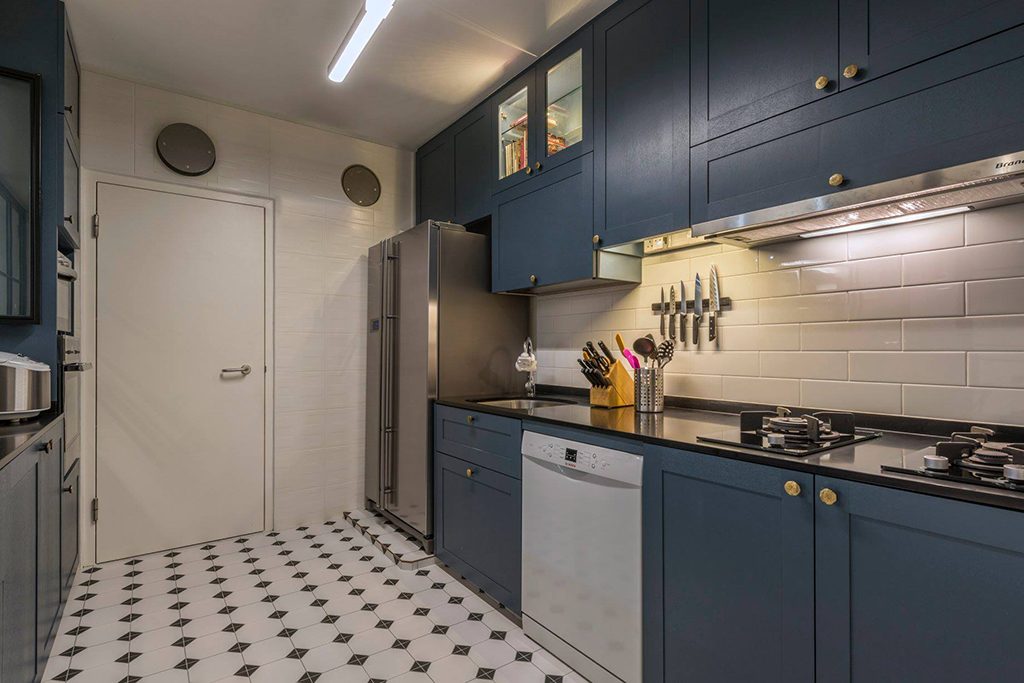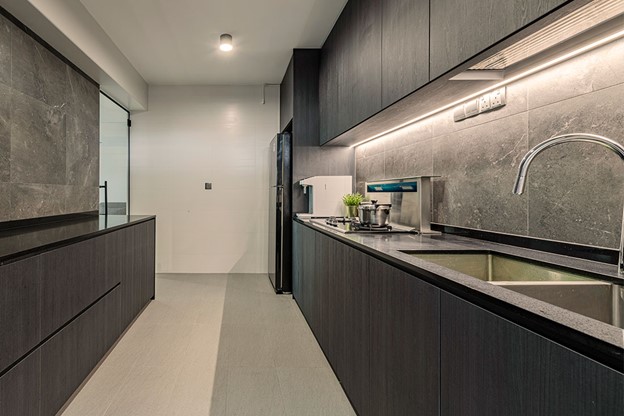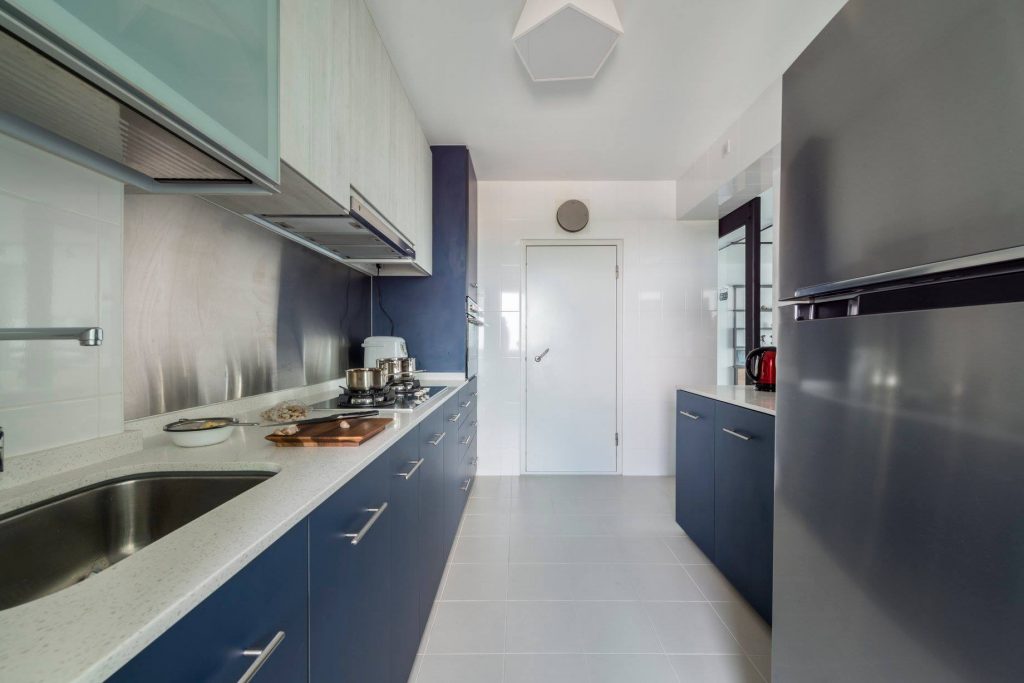The layout or design of a kitchen is an essential factor that determines how the space can be utilised. The most common layouts for modern kitchens in Singapore include L shaped, U shaped and island kitchens. The L shaped kitchen is best suited for homes with smaller spaces, while the island layout maximises storage space as it has an island countertop which is placed in the middle of the room. A U shaped kitchen usually comes up with an open plan living area. The flooring arrangement in a kitchen also depends on personal preference and available floor space.
As people, we all have our own sense of style. Interior designer our homes according to what makes us happy and comfortable with the way they look. Deciding how to lay out your dream kitchen is a most important decision that will determine your comfort and enjoyment in this room. Have you ever been in a home with the perfect kitchen layout? Well, now’s your chance to get ideas!
What to Consider Before Choosing the Perfect Kitchen Layout:
As people, we all have our own sense of style. We decorate our homes according to what makes us happy and comfortable with the way they look. Deciding how to lay out your kitchen is a most important decision that will determine your kitchen

A Kitchen’s Importance
The kitchen is an essential part of any home. It is even referred to as the “heart of the home” by some. A kitchen is more than just a set of designer cabinets and sliding shelves. It’s all about having a well-designed layout that makes you feel at ease while cooking.
As more cabinets and shelves are used, kitchens are becoming smaller in size. Here are some HDB renovation ideas to renovate your kitchen renovation Singapore to make it look more elegant and spacious while maximizing that space and maintaining an aesthetically pleasing kitchen.
1. Consider sinks.
Most people prefer porcelain and stainless steel for sinks, but there are numerous other options, including granite, concrete, bronze, quartz, and fireclay. Choose one that suits your tastes and add a one-of-a-kind touch to your home!
Consider installing a modern faucet over your sink with separate hot and cold water handles. Install the dishwasher on the right side of the sink because most people are right-handed.
2. Your stove is the most important thing to you.
The stove is the most visible and widely used appliance in the kitchen. Stoves are available in a variety of colors and styles, so when it comes to renovating your kitchen and making it more aesthetically pleasing, choose a design that appeals to you.
Getting a hood for your stove for better ventilation can also be a fashion statement. When it comes to kitchen design, the space around your stove is also important. However, you should leave some space on both sides of your stove to avoid it looking too crowded.
3. Make your Countertops Stand Out
The length of your countertops should be between 24 and 25 inches. When we make our countertops, we like to leave a little overhang so that anything spilled on the top falls on the floor rather than the cabinets.
4.Decorate your kitchen
The next step is to choose a color scheme for your kitchen. Begin with colors that you believe will have a positive effect on your mood. People react differently to different colors. Red can energise the appearance of your kitchen, whereas blue and green can add a sense of calm to your kitchen design.
As a result, you should choose the color of your kitchen carefully because it will determine the vibe you get when you enter it. In general, the floors should be a darker color than the kitchen walls. This will add a touch of class to your kitchen design.
5.Choosing Light Colors
Using white or a light color to paint your kitchen can significantly improve its visual appeal. Because light colors reflect light well, they can make a small space appear larger. Combine white with wooden surfaces, such as wood flooring, to achieve a more Scandinavian and minimalistic look.
You can also install LED lights under the cabinets to provide additional lighting. Furthermore, the yellow-tinted lights give your cabinets a warmer glow, which will undoubtedly add to the coziness of your kitchen.
6.material for Cabinets
Since cabinets are such an integral part of the furniture in your kitchen, they should match the theme. One of the most popular themes is industrial chic. This theme uses a black and metal-textured cabinet to create that look. You can also use wood cabinets to create a more warm feel in your kitchen.
7. Countertops for your Kitchen
There are many other materials you can choose for countertops, but keep in mind that not all countertop materials are durable. Granite and marble are among some of the most expensive materials because they’re so beautiful and available in many different colors and patterns. However, people will often complain about how easily these types of countertops stain or scratch/chip. If you decide to go with
8.Designing the Walls of Your Kitchen
Your kitchen walls are frequently exposed to the steam, grease, and heat generated by your cooking. As a result, the design of your kitchen walls should prioritize durability over style.
Paint is also a good choice for kitchen walls because it is easier to clean stains off painted walls than wallpaper. A basic style tip for your kitchen walls is to make sure they complement your kitchen cabinets and other functional areas.
9.floor material for your kitchen
Aside from the walls, the kitchen floor is another area that will be constantly splattered with spills, oil, and smoke. This means that the flooring material you choose should be resistant to such externalities.
Ceramic tiles are a good option because they are durable, water-resistant, and easy to clean. Natural stone, such as marble, is another popular option that looks great in rustic-themed kitchens.
10.Choosing the Right Kitchen Design Style
Choosing a single style for your kitchen can be difficult, especially when there are so many to choose from renovation packages.

Mistakes that are frequently made in Singapore kitchen renovation
1. Insufficient storage space
When renovating your kitchen, one of the most common mistakes on kitchen renovation is to underestimate your need for storage space. Take advantage of all storage options available to you, including small add-ons such as cabinets, roll-out drawers, tray dividers, and wall-mounted pegboards.
2.Don’t keep a tight rein on your budget.
Even if you have a strict budget on kitchen renovation, the cost of kitchen renovation can quickly add up. Never spend more than 15 percent of your home’s value on kitchen renovations, according to a simple rule. If you’re planning a kitchen renovation, keep in mind that cabinets can account for up to a third of the total cost.
3.Focusing Too Much on Design
a design’s appearance and functionality must be in perfect harmony for it to be successful (especially for the kitchen remodeling) on kitchen renovation.
4.Insufficient lighting
Everyone agrees that having enough light in the kitchen is essential. It’s also possible that you’ll want to use different lighting for different purposes. For example: when preparing meals (task lighting), when using kitchen appliances (soft lighting), and when showing off your kitchen in normal condition (LED accent lighting).
5.Ignore The Ventilation
Ventilation is always an important consideration when on kitchen renovation, especially if it is an open kitchen. A good ventilation system can not only keep food odors from escaping into the air and adhering to the walls and furniture, but it can also remove excess heat, smoke, and moisture.
6.Misplacement Of The Kitchen Island
The kitchen island is a great way to increase your prep space. A poorly placed kitchen island, on the other hand, can cause you a lot of problems, especially if you have a small kitchen with lots of appliances. An island placed too close to other appliances (refrigerators, stovetops, etc.) can negatively impact the flow of traffic in your kitchen.
There should be at least 4 feet of empty space around the island for safety and to allow for easy access of any kitchen components placed opposite the island).

CREATE YOUR DREAM KITCHEN DESIGN WITH OBBIO CONCEPT!
Obbio Concept, as one of the reputable interior designer in Blk 48 Tanglin Halt Road #01-331 Singapore will provide you with planning, design, kitchen renovation packages and delivery of interior environments for your dream kitchen renovation. Therefore, our focus is on quality within planned budgets, so don’t be worried about spending the extra cost anymore. Contact us now!
