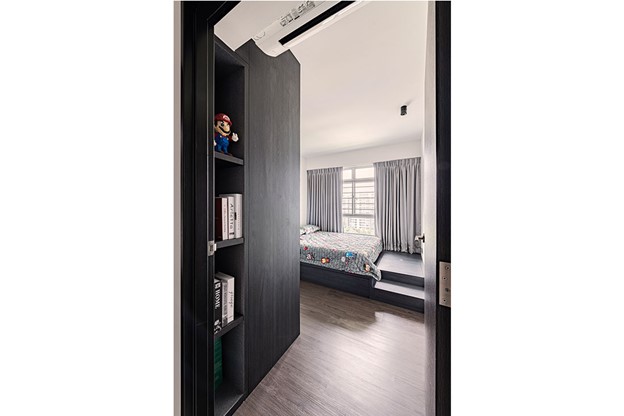Many of us wish to construct our own walk-in wardrobe. We want our ideal walk-in wardrobe, complete with all of the features we desire and customized to our preferences. A walk-in wardrobe in the master bedroom, on the other hand, is a luxury in Singapore for individuals who have limited space in their bedrooms. It goes without saying that a Singapore compact walk-in wardrobe gives your room a tidy and spacious appearance.

Having a walk-in wardrobe design for small space is every girl’s dream but our small HDB or BTO flats often don’t have the space for us to fulfill our dreams. However, there are ways to squeeze a walk-in closet in small bedrooms and once you have decided on one, it’s time to consider the style you want to go for.
What is a walk in wardrobe
A walk-in wardrobe design Singapore is a significant home addition that can increase a room’s storage capacity. It’s not only about putting in a new wardrobe; it’s also about planning and completing the surrounding area.
A stylish, modern design will make the walk-in wardrobe design Singapore stand out and add an extra touch to the room. When you are designing the layout, it is best to keep in mind the needs of the homeowner.
Walk-in wardrobe design Singapore

Why is a walk in wardrobe important
Every household need a walk-in wardrobe. These wardrobes are available in a variety of colors and are meant to complement any modern style. Open concept walk-in wardrobe designs for bedroom are also incredibly spacious and may be utilized for storing.
A open concept walk-in wardrobe is a great location to keep all of your clothes and shoes in good shape. It’s also a good spot to be ready for the rush the next day. It helps you save time, money, and space. You may also utilize this space for other purposes, such as a guest room or a study.
How to choose the right walk in wardrobe for you
The walk-in wardrobe design for small space is built of a number of materials, including glass, steel, and wood, allowing you to further personalize it. These characteristics enable you to select the material that best compliments your home’s décor and taste. It also comes in a choice of colors to select from, which is a nice feature. However, the most important decision you must make when it comes to these walk-in wardrobe planner is whether you want one with or without doors.
The most popular and well-known type of walk-in wardrobe design for small space is the type that has doors. These are great for homes where there are a lot of children because they keep their clothes and belongings safe from harm. This also keeps them from getting lost in the huge space that this mini walk-in wardrobe price has to offer.
We have compiled a few elegant walk in wardrobe ideas for you to take inspiration from so if classy and neat is your kind of thing, check ideas out below!
Clear sliding door
Similar to glass partitions, a clear sliding door will make your bedroom look bigger and is great for those who prefer minimalistic designs. If you prefer having your bags, accessories and clothes on display as decorations, a clear sliding door is perhaps the right one for you.
Glass partition
Using glass partitions to create a walk-in wardrobe designs for bedroom is a similar concept to the opaque partitions, except that it has its own benefits too. It gives the illusion of a bigger room because there is nothing blocking the eye from looking at the entire room. However, you will have to keep your wardrobe neat as everything can be seen with just one glance!
Wall partition
Create consistency in your bedroom by using a wall partition instead. It acts as a partition to separate your room from your wardrobe and is one of the easiest ways to achieve a walk-in closet you have always dreamt of. We recommend keeping the wall white so that your room looks airy and bright, or use the same color as the rest of the wall to avoid a jarring difference.
Hidden wardrobe
The walk-in wardrobes featured above are all considered open concept ones but how about a hidden walk-in closet? Section a portion of your room for your wardrobe and use doors that are not see-through. This makes it look and feel like you have another room in your bedroom, except that it’s actually your wardrobe! It’s also a great way to replicate a real walk-in closet without having to use a spare room.
ObbioConcept specializes in walk in wardrobe design in Singapore that allows people to make the most of every inch of their ultra modern walk-in wardrobe designs for bedroom without having them look like a complete mess. With many years of experience in interior designs, we help you maximize your walk-in wardrobe planner Singapore while keeping everything organized so you can find what you need quickly and easily whenever you need it.

