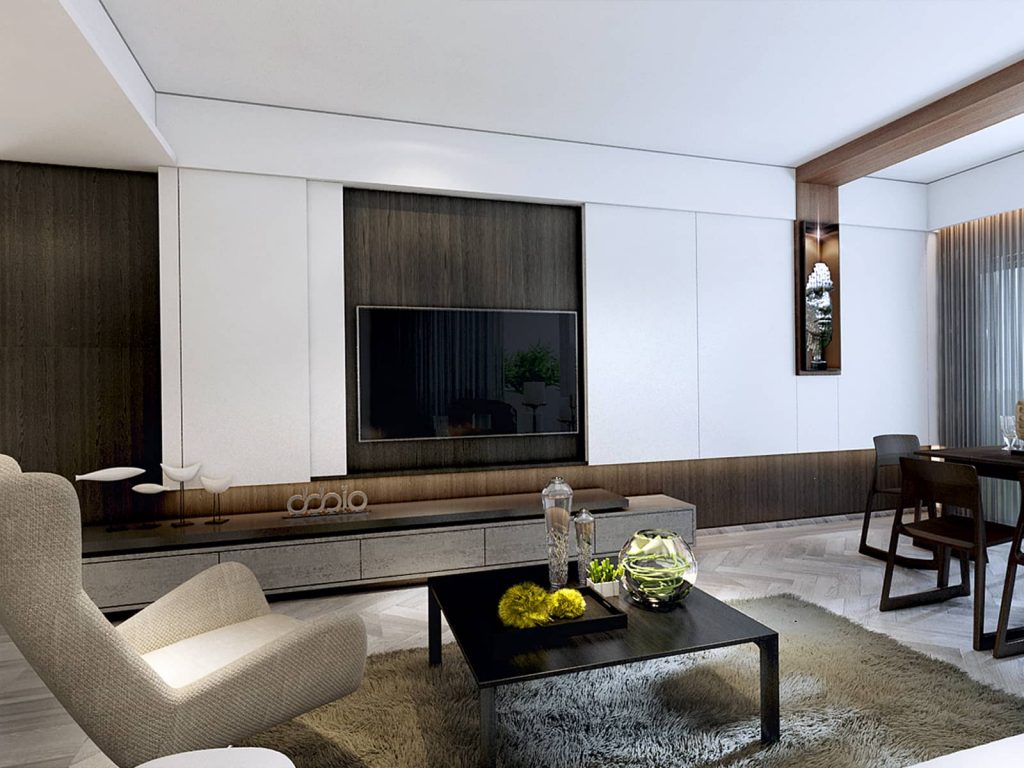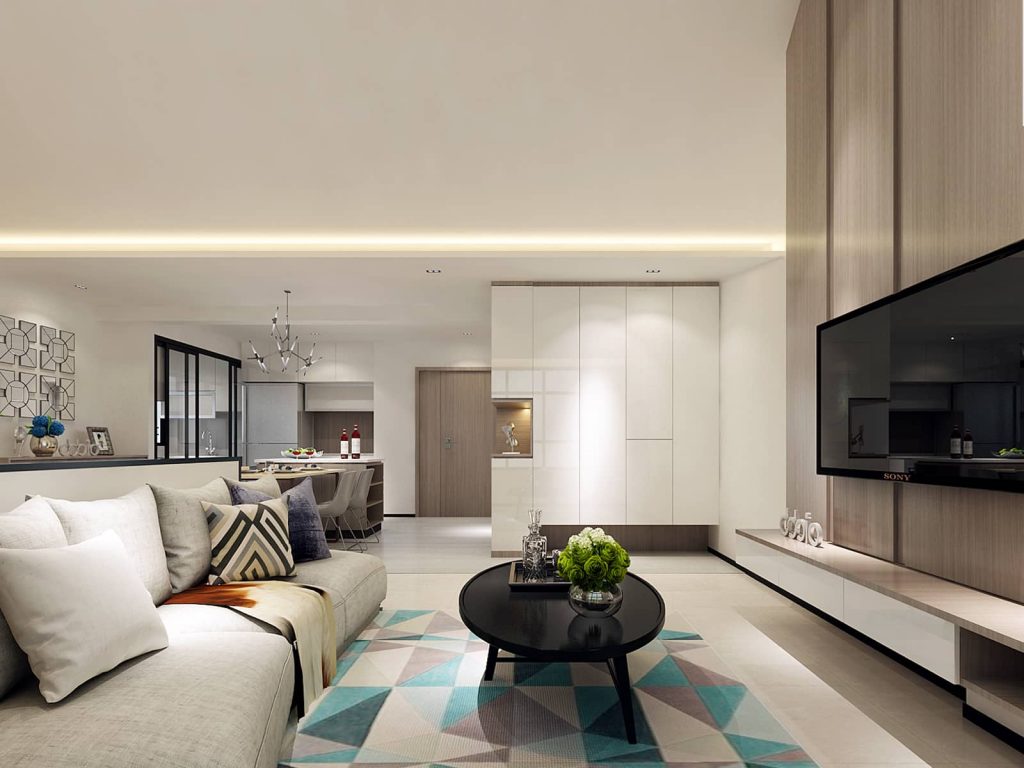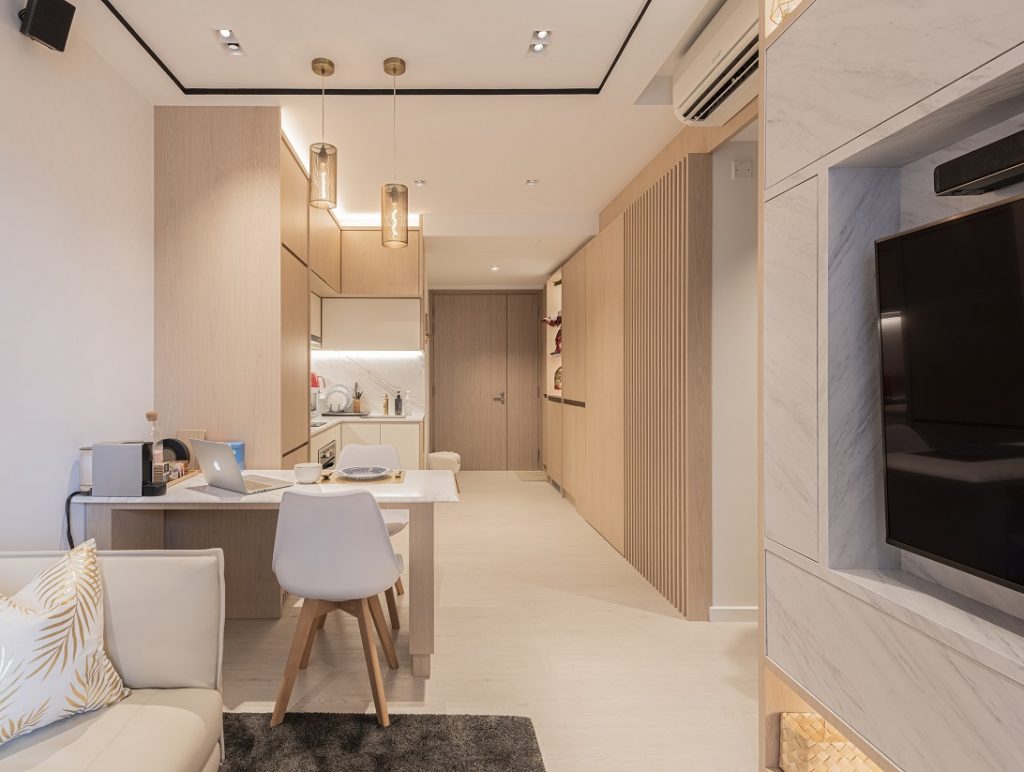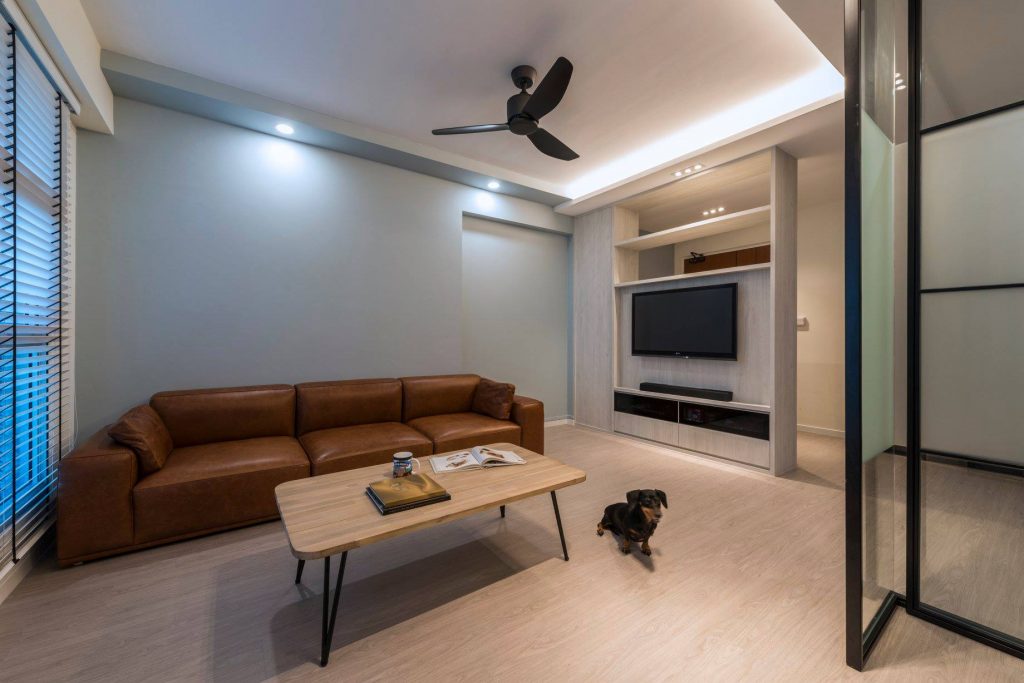Singapore is a country that is both old and new. As the years go by, renovation ideas are essential to keep up with the times and progress in construction methods. There are many renovation ideas for home owners in Singapore, but we have compiled 6 of our favorite home renovation ideas to help you make your decision.
Before that, If you are not sure on how to start designing the design of your home, here are some areas you should think over and determine:
- How long will you be staying or spending here?
- Take into account the needs of the individual who will be using the area.
- Know what your design must-haves are and maintain an open mind to the designer’s recommendations.
- Do your own research, save photos, and present them to your designer to make sure you’re both on the same page.
- Don’t be fooled by low-cost remodeling plans. Examine what they have to offer and consider whether or not they will work in your space.
- Don’t get too wrapped up in the aesthetics and overlook the utility. Simulate the flow of normal life by walking about the area or unit and simulating anything from opening cupboards in the kitchen to moving throughout the house. Have a solid feel of how things are going.
- Where do you need power outlets, and where will your router be located? Electrical work should be carefully planned, taking into account minor hacking and making good that will be required for rewiring.
- Light and house orientation; consider arranging your home’s layout and orientation based on where the light shines, since this will alter the temperatures and lighting in particular areas.

No matter how much research you carry out, a renovation project is always unknown. But with some creative and ingenious ideas in mind, your older home can be transformed into one that not only has the wow-factor but also accommodates 21st century life more than ever before! Here are 10 of our favorite renovation design inspirations to help get your own creativity flowing:
1. The Glass Link
Glazed linkages are a popular design idea for renovations, as they provide natural light and give new life to old properties. A glaze designed by Adam Knibb serves two purposes: it connects the original Grade II-listed former barn with its timber clad extension, while also providing clever features such as connecting levels of flooring together at different heights.
Adam Knibb’s renovation design for The Glass Link is a must-see if you’re looking to renovate your house.
No matter how much research you carry out, a renovation project is always unknown. But with some creative and ingenious ideas in mind, your older home can be transformed into one that not only has the wow-factor but also accommodates 21st century life more than ever before! Here are ten of our favorite renovation design inspirations to help get your own creativity flowing:
“a renovation project is always unknown.”

2. The Voluminous Space
Imagine you just moved into your new home and find out that the ceiling is unfinished. Most people would immediately start thinking about what they need to do, but with so much potential in an existing space, it’s time for a renovation project! With this contemporary family house now unrecognisable from its cramped 1930s bungalow days thanks to some strategically placed rooflights and soaring vaulted ceilings as well as picture windows which maximise light coming through at all times of day – not only does every inch feel airy and spacious inside but there are plenty more features on offer outside too; like landscaping designed by expert garden designers who have created something bespoke specifically for each individual plot. Isn’t it exciting?
3. The Broken Plan
Going the entire hoard with an open arrangement format isn’t for everybody. While totally open arrangement regions without a doubt capitalize on more modest spaces and guarantee light can move starting with one space then onto the next, they can make it difficult to make more private, close regions in remodel projects.
This is the place where ‘broken arrangement’ comes in — formats that are open, yet drafted through the execution of fractional dividers, inward windows and room isolates (as displayed in this terraced home rebuilding plan, planned by Archer + Braun). This is a system that works in enormous and reduced homes the same.
4. Existing Openings Transformed
Cutting edge inhabitants of old houses for the most part need totally different things from their home than the first proprietors. Guaranteeing a period house functions as a residence for its 21st-century occupants, without undermining its unique person is a genuine test. Both of these properties highlighted openings that were as of now not needed, yet the touchy idea of the recorded structures implied the openings couldn’t simply be bricked-up.
Draftsman and property holder Sean Peel made a screen style include inside the now dead unique entryways of his home (above), once three farmworkers’ houses. Alongside looking striking, the plan offers protection, darkening the view into the house from the street, while permitting normal light in.
Raised in 1836, the plan for the remodel and change of this stable (by David Nossiter Architects) held the entirety of the huge rural openings. Three diverse coating organizations were designated to introduce bespoke coating inside the first openings, including a wrap of sliding entryways. Somewhere else, straightforward fixed sheets of glass guarantee the once dull space is brimming with normal light. “The delicate idea of the recorded structures implied openings couldn’t simply be bricked up.”

5. Exposing the Original Fabric
An old barn was in danger of collapse when work on its extension and conversion started. The conservation officer gave approval for the oldest part to be dismantled, providing as much original oak frame as possible so that it could retain some character. Exposed timber beams add a sense of history to this home’s renovation project-a pleasing nod back at the building from whence they came!
6. The Supporting Post
In response to the clients’ wishes for a home that had an “industrial aesthetic, spacious feel and plenty of natural light, created a contemporary extension on both sides of this property. One side has been extended with innovative features such as double height ceilings from floor-to-ceiling windows which allow more sunlight into the house than is possible in any other room. The rear entrance also was given special attention: it needed to be wide enough for big items but still look elegant so steel doors have been added framed by concrete walls painted matte black contrasting sharply against shiny stainless steel trimming.

Looking For Home Renovation Contractors In Singapore?
Obbio Concept is a company that helps those who are looking to save time and money on their Home renovation projects. They offer services for Minimalist Interior Design, so you don’t have to waste any more of your precious resources than necessary by hiring them! Contact Obbio Concept today and let the designers help transform your home into something beautiful!
