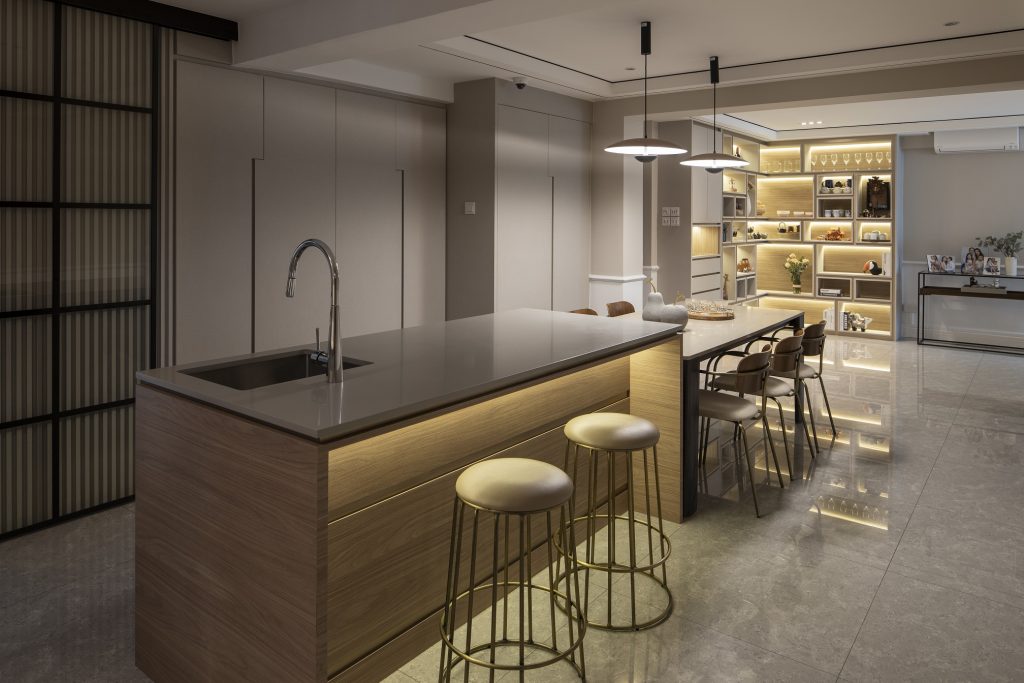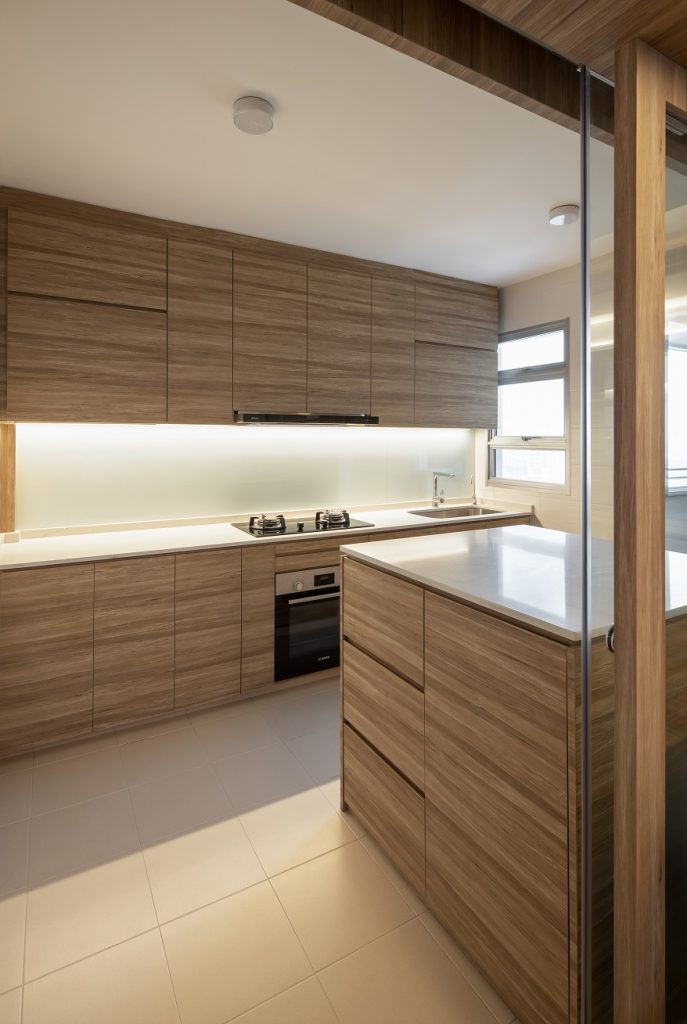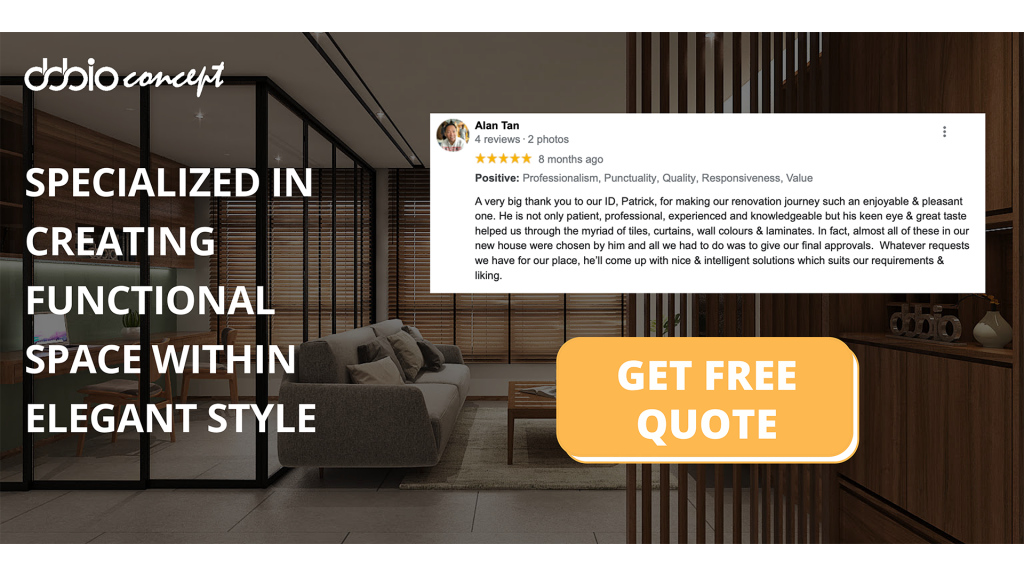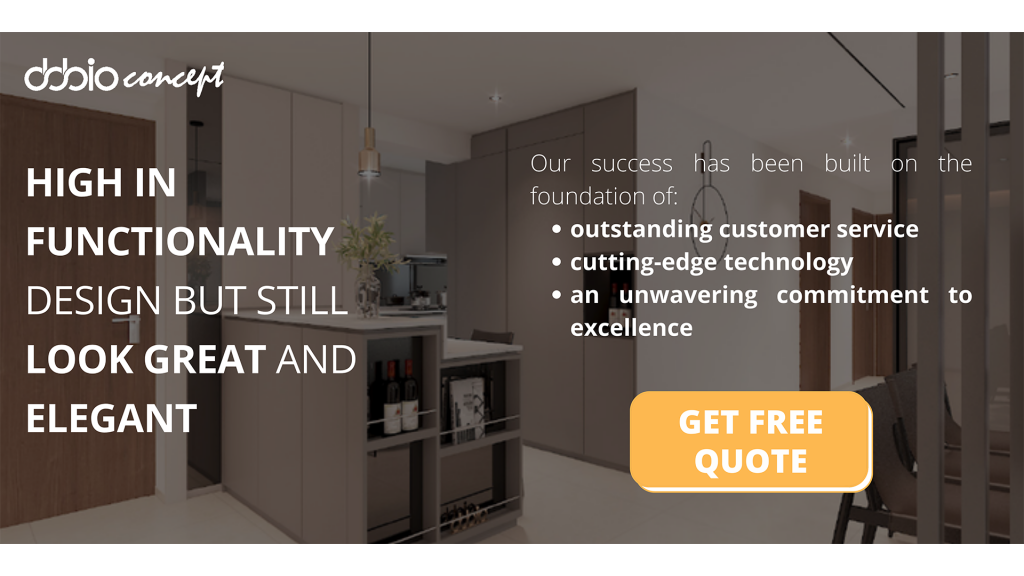A kitchen island is not just a place for food preparation; it is also a wonderful way to add extra countertop space to a small kitchen. It provides storage, serves as a prep area for cooking and dining, and offers an additional eating surface for family and guests. So what are the most effective ways to incorporate a kitchen island in your home? Start by taking note of your kitchen’s current layout, including the position of your existing countertops.

A kitchen island can be placed between two existing counters, next to an open pantry, or at the end of an island counter. You can also opt to purchase a freestanding kitchen island to fit your specific kitchen design needs. After considering your kitchen design layout, you will be able to choose from among different kitchen islands designs. Here are some great examples of simple and beautiful kitchen island designs ideas.
Colorful Kitchen Island Design
Don’t be afraid to have fun with colour in a modern kitchen island ideas. I don’t think you will regret it, you can always repaint it if you ever want to do something different or modern.
This simple kitchen island design has two levels with lots of storage on the backside used as the pantry. It also has wrap around seating. You don’t have to put all your seating on one side. You don’t have to choose the long side or the short side. You can do wrap-around seating which is one of my favorite kitchen tricks because it creates more conversation groupings when people are hanging out in the kitchen. Think about how to best harness the space in your kitchen and the design of your island to get all of those best features design in.
Mixed Material Kitchen Island Design
It was designed as a 2-level island with function and site lines in mind. It open kitchen into the dining room, ensuring the tallest level could hide the mess when you’re sitting in the dining room. Also gave this simple kitchen island design tons of storage on the backside, and provided a kitchen design with seating for 4, wrap around seating option with 3 stools.
You can use Fresh Concrete material and mitered on an edge with a leftover backsplash piece. When you mix materials great things can happen. It’s all in the detail! took that same kitchen material and wrapped it around the raised kitchen storage area.
Oversized Kitchen Island Design
Make sure you know what your countertop surface is going to be and triple check the dimensions are big enough to suit the size of your cabinetry before you sign off. Solid raw brass panels were added to the kitchen island designs with seating just for fun. They reinforce the design detail of the solid brass hammered pendants and add warmth to the overall design.
The most important consideration for your modern kitchen island ideas renovation is knowing how you want it to function. Make sure your chosen countertop dimensions is big enough for your island design.Try installing accents like brass for warmth.
Temporary Kitchen Island Design
What if you’re in a temporary or small space and you really want a modern kitchen island?
Use a stainless steel rolling cart with lockable castors and an in stock big butcher block counter to create lots of prep area and a huge counter space. It doesn’t have a sink in it, but if you’re on a budget then you don’t necessarily have to have this service in this small kitchen island design Singapore.
This temporary small kitchen island design Singapore works because it’s a great gathering spot. Use it like a bar and for entertaining. Plus, those lockable wheels mean you can move it wherever it needs to go!
White Oak Kitchen Island Design
There’s a lot of white oak in this modern kitchen island ideas. For many years, people avoided utilizing wood in kitchens and instead painted everything, thus this kitchen took us in a completely new design path! The whole perimeter of this kitchen is satin matte white, with white counters, and the white wood island is the focal point. The stools’ buttery leather tops, which are the same color as the white wood, hide the stools’ underbelly.
The simple kitchen island design is given greater solidity by the thickness of the countertop. We went with two and a quarter inches of build-up on the kitchen counter instead of an inch and a half. The stools are attractively framed by the size-matched gables that run the length of the island. If you repeat the thickness of your counter to the thickness of your gable, it will always look great!

Mixed Material Kitchen Island Design
It was designed as a 2-level island with function and site lines in mind. It opens onto the dining room, ensuring the tallest level could hide the mess when you’re sitting in the kitchen. Also gave this simple kitchen island design tons of storage on the backside, and provided a design with seating for 4, wrap around seating option with 3 stools.
You can use Fresh Concrete and mitered on an edge with a leftover backsplash piece. When you mix materials great things can happen. It’s all in the detail! took that same material and wrapped it around the raised kitchen storage area.
Designing your kitchen is one of the biggest investments you can make in your home, so it makes sense that you need to spend some time on it before you start building your dream kitchen. With ObbioConcept, you can choose from hundreds of gorgeous kitchen island designs, from simple designs to modern designs ideas, or create your own ideas with an easy call.
If you look high in functionality but still look great and elegant.
ObbioConcept is a design studio that focuses on creating spaces that high in functionality but still look great and elegant. Our success has been built on the foundation of outstanding customer service, cutting-edge technology, and an unwavering commitment to excellence. What are you waiting for? contact us to get your dream house renovation here.


