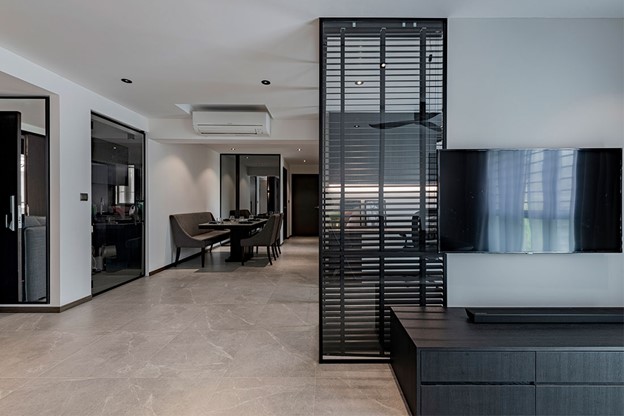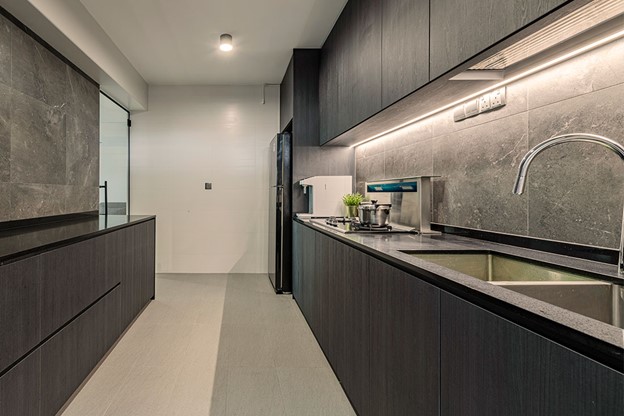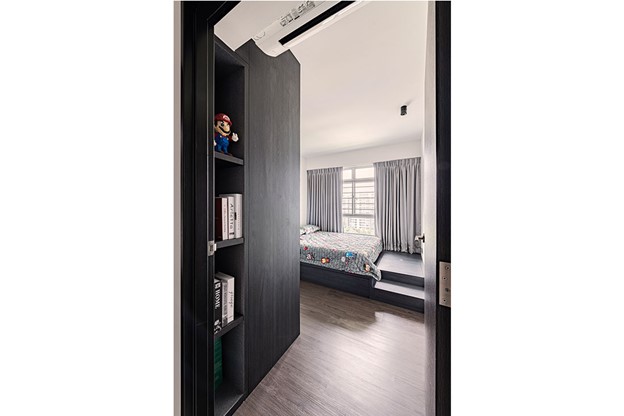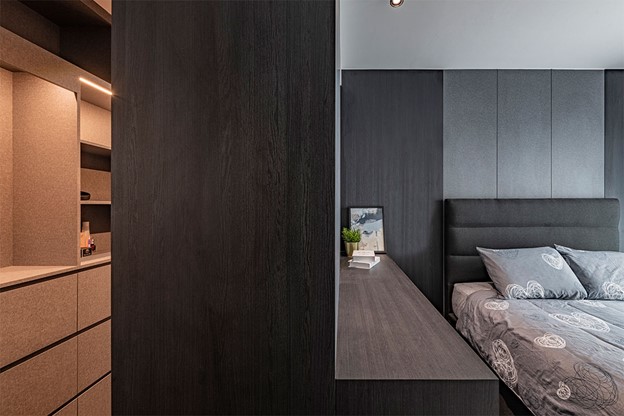It is apparent to all Singaporeans and permanent residents that space is of the essence – especially if you live in a tiny but populated metropolis that spans the whole country. Every square meter must serve a purpose! Homeowners are often looking for functional interior design ideas!
By definition, sleek is a smooth and polished design. The word also carries a dark and modern aura. But wait a minute, can sleek lean towards being sanitized and un-homey?
This is where Obbio Concept proves many wrong.
Check out how they transformed this 5-room BTO into a sleek and modern home with a functional interior design layout that is functional to fit a modern family’s needs.

Step into the unit and feel free in its spaciousness!
Instead of cluttering space with storage and decor, Obbio makes it obvious that space can be played around without adding more furnishing.
Given the owner’s affinity with darker shades, Obbio introduced tinted glass into the home. It is used to divide the kitchen from the living area and along the wall where the television console is located.

Wander in further to where the tinted glass door is let yourself into the kitchen. Seeing that the owners frequently cook up meals, the kitchen must be functional, easy to clean and not just for show. That is not all!
Workspaces must be kept organised. Here, we see that the kitchen appliances and crockery are placed on the right side, linear with the sink and stove. The left countertop, however, is left empty. It is designed this way so food prep can be done without water getting splashed on the chopping board or in bowls with items that are meant to be refrigerated.
The marble-patterned backsplash from Hafary carries the sleek and simple concept into the kitchen, and though you might not see it, there is a concealed cooker hood (downdraft extractor) from Obro that can be revealed when it is time to prep meals.

Every time one mentions the children’s room, people associate it with colourful walls, bright plastic toys and light wooden furnishings. But not for this home. Instead, it stays functional with hints of colour.
As you can see, the room is fitted with a queen-size platform bed with hidden storage underneath.
Instead of having a wall separating both rooms, it is replaced by a space-efficient divider. Walls are thicker than dividers and if you can save a few inches of space, why not?

Using a similar dividing technique as seen in the living room and study, the sleeping area and wardrobe are divided, so both sides are allocated a function.

You won’t see the wardrobe from the bed as it is hidden by a makeshift wall that makes it a focal point in this setting.
If you love the simplicity and functional interior design ideas in this home, we welcome you to chat up with Obbio Concept. We are an experienced and highly regarded studio of interior designers that will listen and create what you want. Drop them a line, and they will do up a quote for you – no strings attached!
